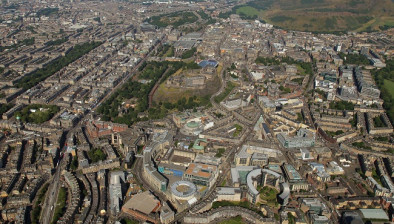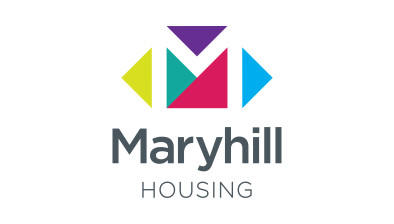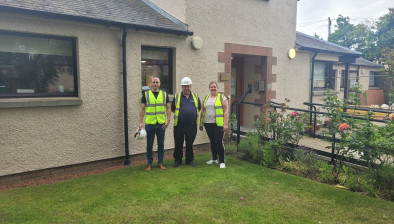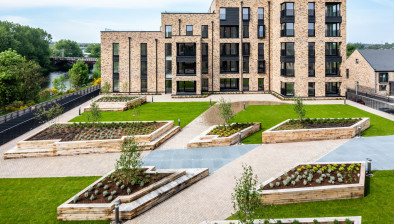Council housing plan for Bathgate site
West Lothian Council has submitted a planning application for six new council homes on the site of an old community centre in Bathgate.
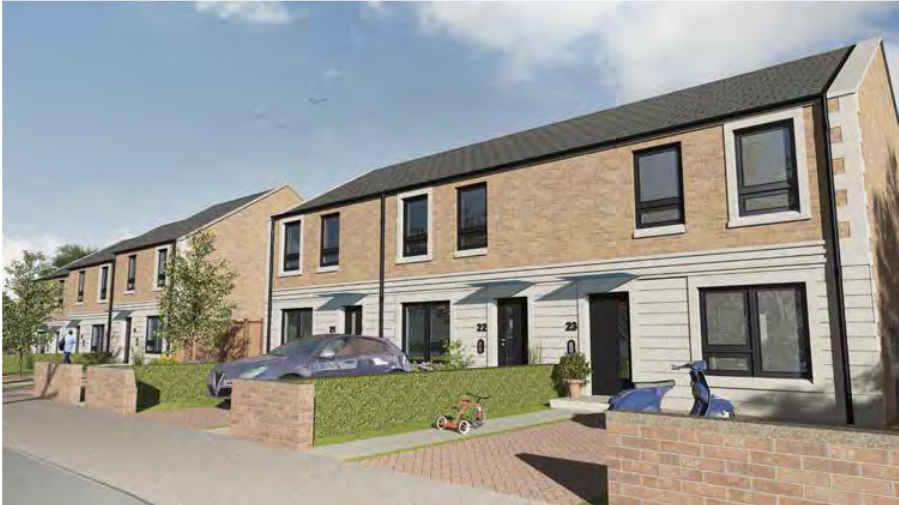
Indicative plans for the homes by Hypostyle Architects
The proposed two-storey development on Marjoribanks Street includes the construction of new low-rise housing with private gardens, communal soft and hard landscaping, and car parking.
The design and access statement prepared for the council by Hypostyle Architects states that creating an aesthetically pleasing landscape is an integral part of the design approach to the development.
A spokesperson said:“The landscaping proposals will be designed to address the visual context to help create spaces, add colour and add to the interest and appearance of the development.
“Tree and shrub species will be selected primarily for their good appearance, hardiness, low maintenance and suitability to the character of the site and layout design. Indigenous species will form the basis of the planting scheme.
“Finishing materials, surface textures, together with the design of walls and fencing will combine with the landscaping to establish a theme for the site as a whole and enhance the quality of the environment.”
G3 Consulting Engineers and Armour Construction Consultants will act as engineer and quantity surveyor on the project respectively.





