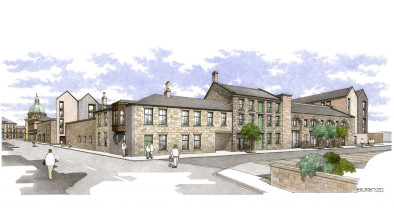Housing plan at former Corstorphine Hospital given green light
A 78-home redevelopment of Corstorphine Hospital near Edinburgh Zoo has been granted planning permission despite concerns over the lack of affordable homes and the welfare of the zoo’s giant pandas.
Under the plans, developers Dundas Estates will convert the listed building into 30 apartments and provide 24 apartments in two new extensions to the rear and 22 apartments in a new building to the south of the original hospital building.
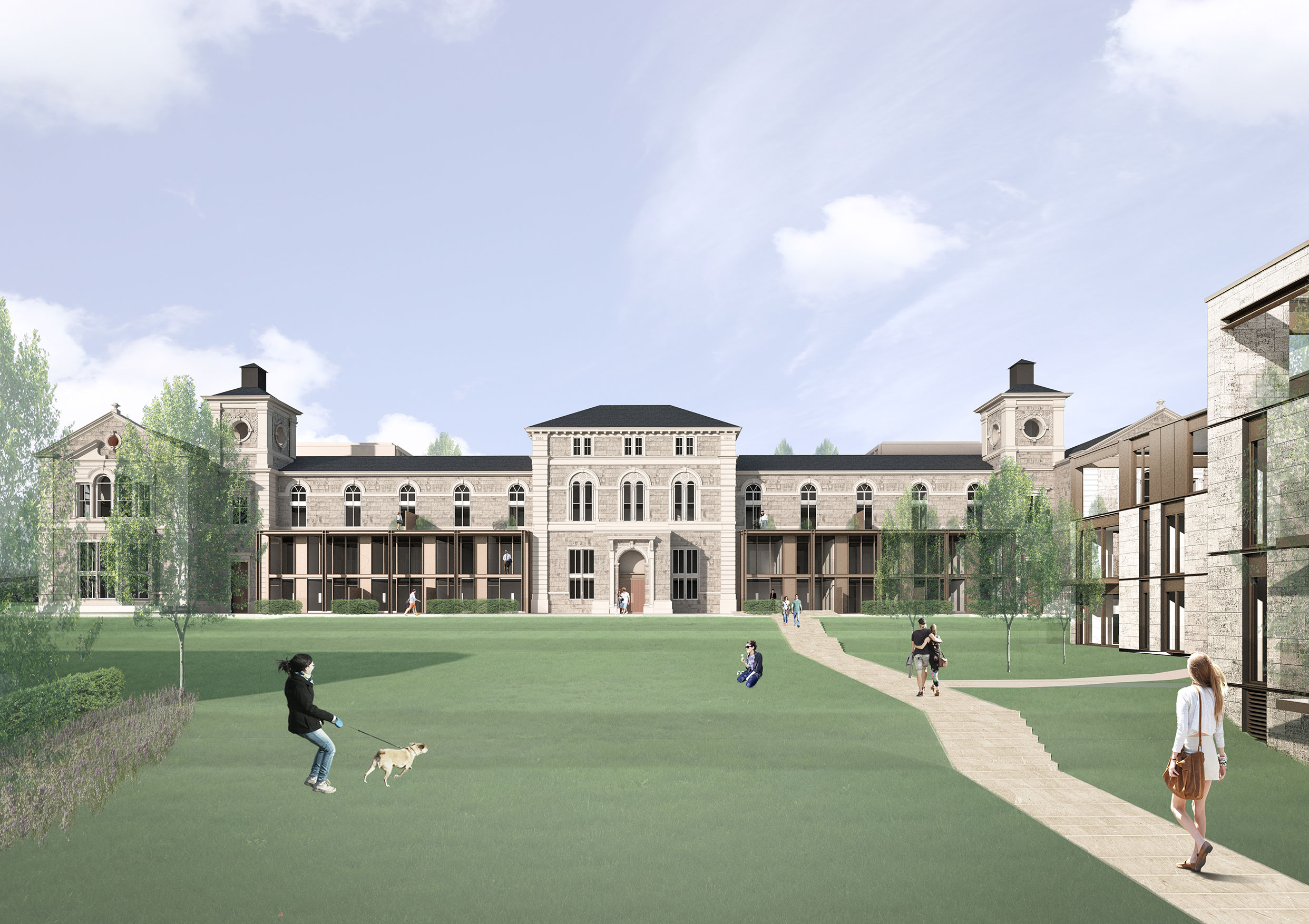
No work is permitted to start until two giant pandas at the next door Edinburgh Zoo have been moved to a new enclosure, currently under construction.
Dundas Estates told councillors that the company has “agreed strict management controls for the protection and wellbeing of all the animals in the zoo”.
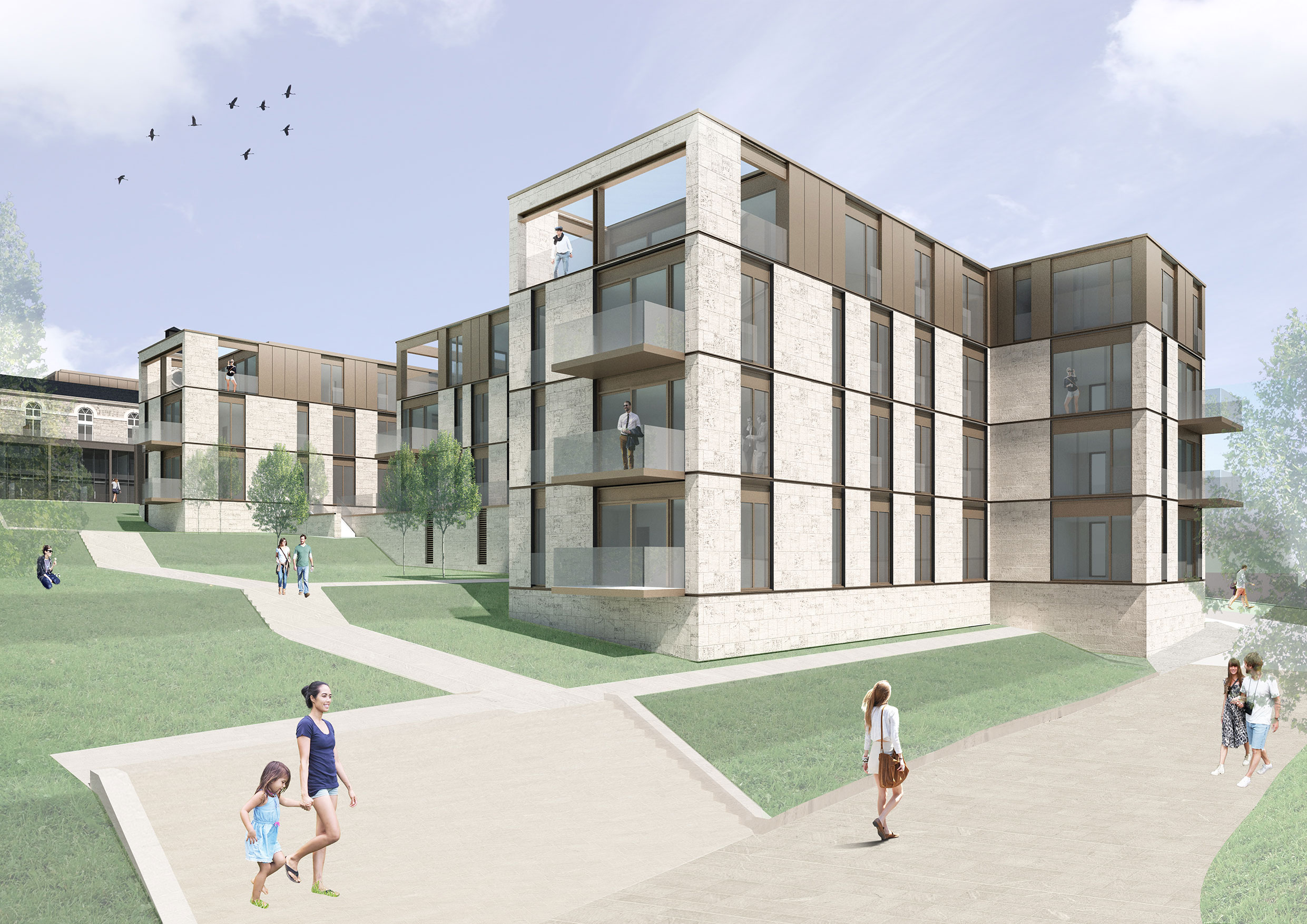
John Campbell, director of the developers, added: “The main focus of our proposal is to ensure the C-listed building is preserved and brought back into use.
“Edinburgh Zoo has been an important consideration throughout the process.”
The council will now be required to inform the Scottish Government that the plans have been approved after ministers said the implication on pandas “could raise issues of national importance”.
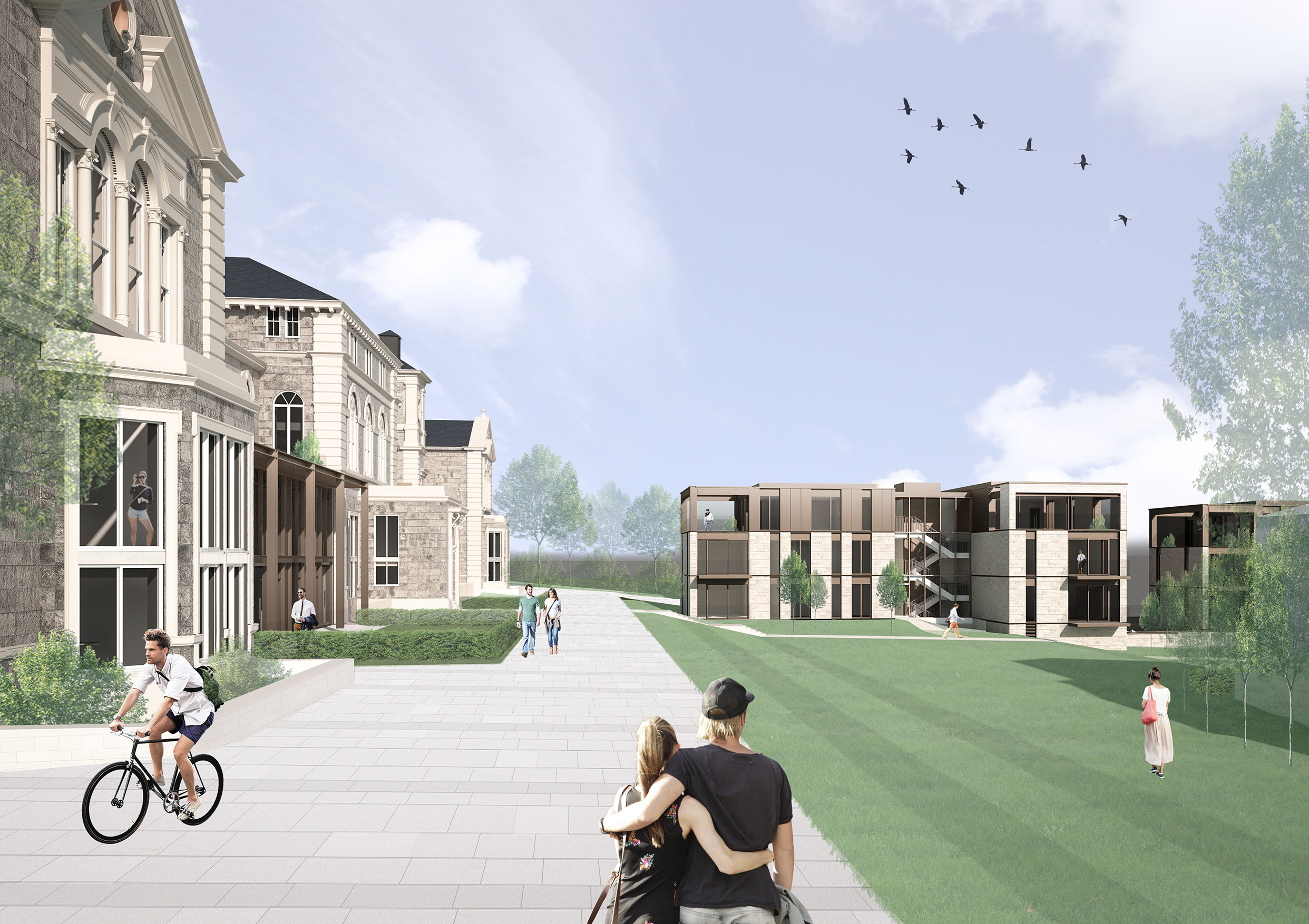
Councillors also heard there would be a £3.23 million shortfall if affordable housing was to be built on the site so it “just wasn’t possible”.
Instead a commuted sum of money will be handed over to the council to build affordable housing elsewhere.
Councillors voted in favour of approving the proposals.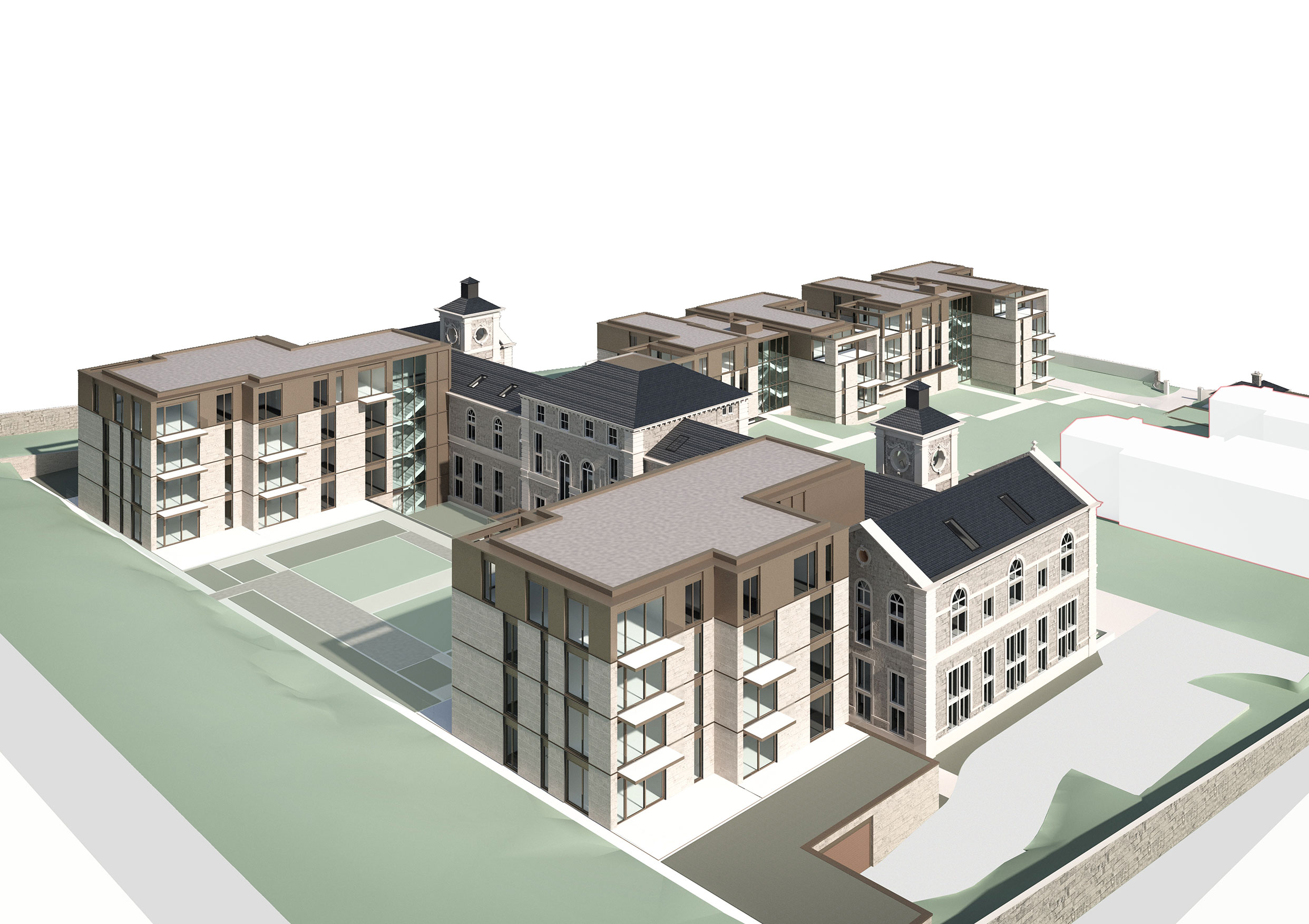
A revised landscaping scheme will be submitted to the council, including improved disabled access. It will be approved by councillors rather than officers under delegated authority.
Planning convener Neil Gardiner said: “We hope developers will endeavour to make it as suitable as possible for disabled access. This wonderful building is being restored and that’s going to be a massive benefit to the neighbourhood.”
Images courtesy of Michael Laird Architects






