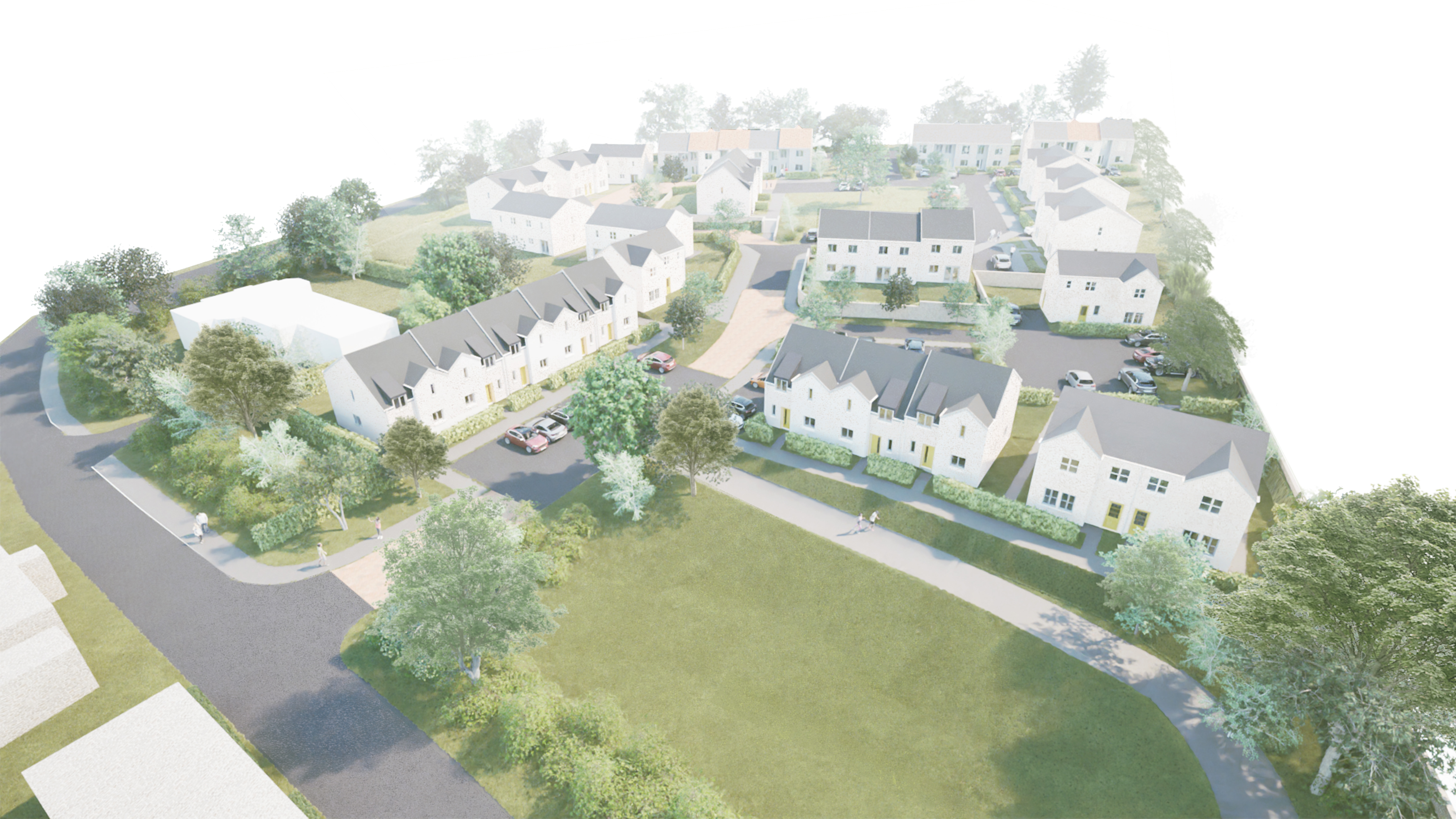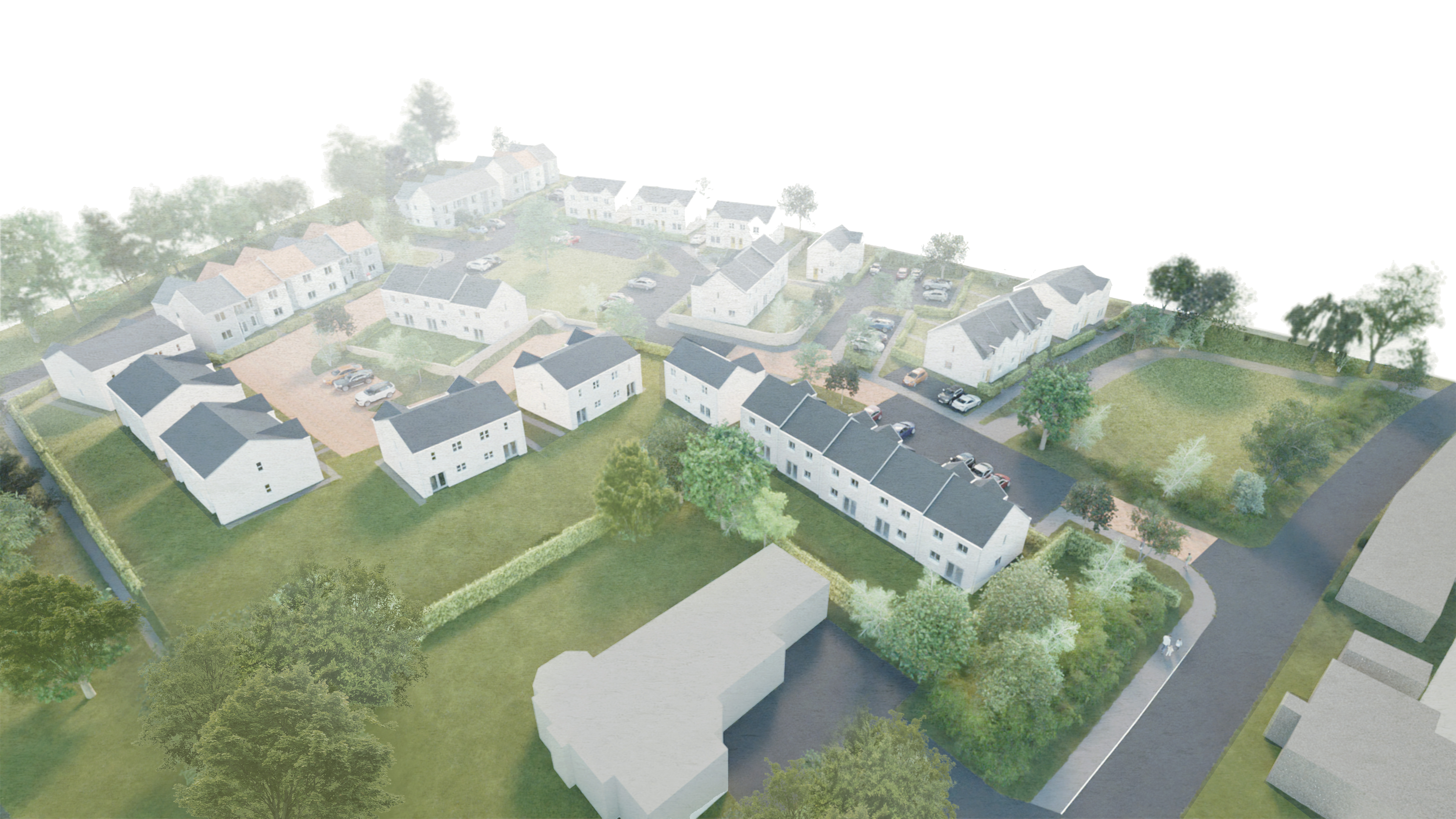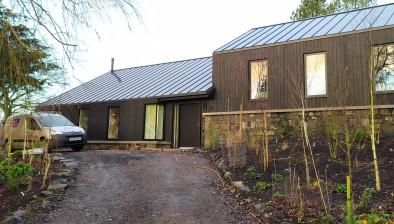45 new homes planned to rear of Reston school

Plans have been submitted for 45 new homes at Braeheads Farm in Reston.
Also known as ‘Rear of Primary School’, the site is an allocated housing site under Scottish Borders Council’s local development plan.
Under plans developed by Camerons Strachan Yuill Architects, the 1.5-hectare site would deliver a balanced mix of house types and tenures, including affordable housing, to meet identified local housing needs.

A central village green, sustainable drainage infrastructure and biodiversity enhancements are also proposed.
Specifically, the development involves: 3–4 bedroom semi-detached dwellings; 3-bedroom terraced dwellings and 3-bedroom detached dwellings.
In a statement, Ferguson Planning wrote: “The built form is focused around a central ‘village green’, which helps create a focal point, and provides on-site public amenity space. The village green enhances visual amenity and offers informal recreation opportunities to encourage community interaction.”




