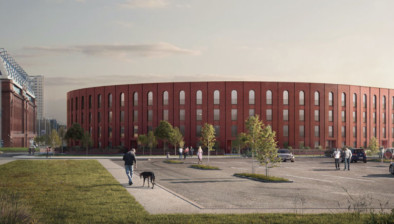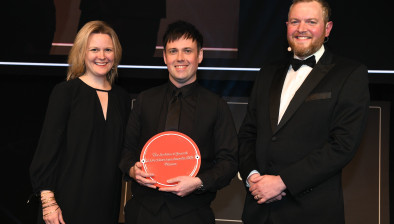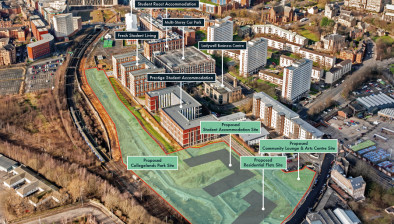Councillors asked to approve Ibrox flats for social rent

The development of 160 flats for social rent on a match-day car park owned by Rangers Football Club looks set to be approved next week.
Merchant Homes lodged its plans for two four-storey buildings on the former greyhound track near Ibrox Stadium towards the end of 2020.
Designed by Graeme Nicholls Architects, the planned development aims to follow the ‘bowl’ footprint of its past with the twin blocks looping around a large courtyard.
Some of the Albion car park at the junction of Broomloan Road and Edmiston Drive — at least 450 spaces — will be kept. Rangers will provide replacement spaces in other parking areas although there will be a loss of 89 spaces overall.

Councillors on Glasgow’s planning applications committee are to consider the proposal on Tuesday, with planning officers urging that the go-ahead be given.
Their report states: “The flats would be arranged in two separate elongated semi-circular blocks creating a distinct racetrack bowl footprint.
“The layout takes its cues from a previous use of the land as a greyhound track (prior to being used as a training ground by Rangers FC) whilst incorporating a finish to complement the main stand at Ibrox with the recurring red-brick bay.”

A design document included with the application stated: “Our ambition for the Albion site is to create a residential development that is both sympathetic to and celebratory of, the history of the area.
“The site has gone through a number of iterations over the years including former uses as a greyhound stadium, and training ground.”
It added: “The historical and current association with sports on the site is something we are keen to express in our design for the new development.
“Historic maps show that the site contained a greyhound track with a ‘bowl’ footprint which we think would be interesting to express in any new development. This plan form also fits the site really well.”
Images by Graeme Nicholls Architects







