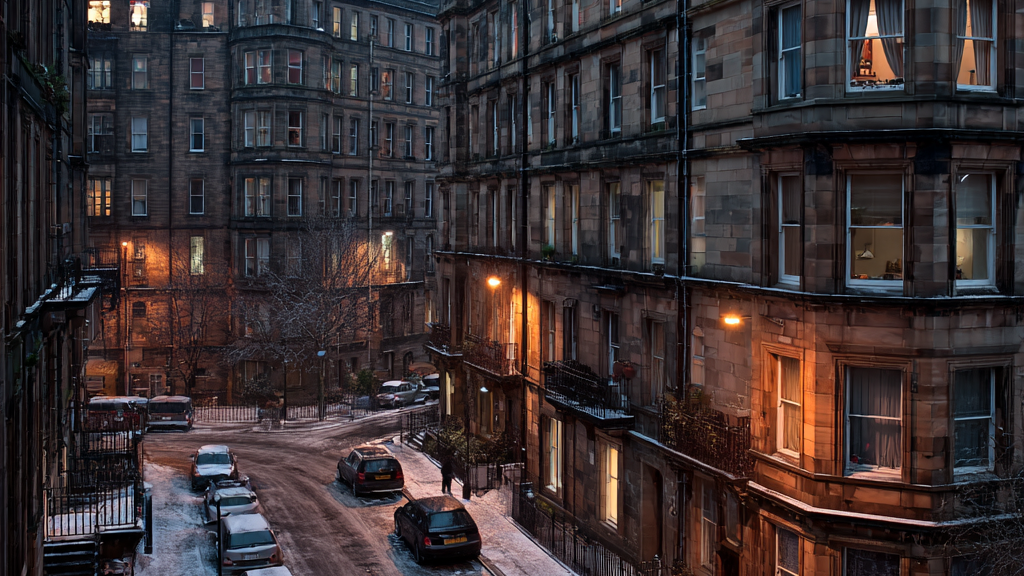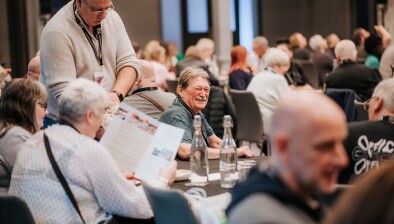Duncan Smith: Glasgow’s tenemental challenge

Elderpark Housing director of asset management Duncan Smith outlines the technical innovation, financial support and political commitment required to retrofit Glasgow’s tenement homes towards a zero-carbon future while, crucially, preserving what makes them special.
For many of a certain age who live in Glasgow and across Scotland, the tenement has played a defining role in their lives — me included.
Almost three-quarters of Glaswegians live in a flat of some description, compared with under a quarter for comparable cities in the rest of the UK. It’s a statistic that tells you everything you need to know about what makes Glasgow unique.
The tenement is where many of us were born and brought up, and even if you weren’t, most of us will have childhood memories of a grannie’s, aunt’s, or uncle’s flat. The tiled close and the backcourts. Playing in their shadow in summer, or bringing in the bells at Hogmanay—these are the shared experiences that bind Glaswegians together across generations and social boundaries.
There are songs about the tenement and paintings by artists such as Avril Paton and Bryan Evans depicting where generations of Glaswegians have lived, loved, and worked. My parents brought me home to one on a sunny spring day in the early 1960s, and I spent a good portion of my younger years surrounded by West and Southside sandstone.
Built for Their Time
Tenements are characteristic of housing across Scotland, but for me, they define Glasgow. They’ve been part of the city’s fabric since the 19th century, evolving from a practical necessity into a culturally iconic.
They were first built to house the workers who flocked to the city during the Industrial Revolution, coming from Ireland, the Highlands, and across Europe to work in the mills and yards. Accommodation for this burgeoning population had to be built quickly and efficiently. Hence, the tenement became the most practical solution: the best use of available land and local materials to create decent homes for working families.
Here in Scotland, the definition of a tenement is even written into law—that’s how important they are to our housing landscape. Section 26 of the Tenement (Scotland) Act 2004 defines it as “two or more related but separate flats divided from each other horizontally.”
The earliest tenements were built in the 1700s, but most of what you’ll see in Glasgow today dates from between 1850 and 1915. They were constructed using locally sourced blonde sandstone and red sandstone from Dumfriesshire. They are usually four storeys tall and were built in blocks along streets from Partick to Parkhead, creating the city’s distinctive square grid pattern that still defines our urban landscape.
Some were grand and opulent—as much a statement of wealth and status from their owners as they were homes, with detailed facades and exquisite craftsmanship that would cost a fortune to replicate today. But the majority were more practical and functional, built for the essential task of housing Glasgow’s industrial workforce with dignity and permanence.
Fast-forward to today, and tenements remain characterised by their distinctive features: the warm honey tones of blonde sandstone or the rich depth of red, those magnificent bay windows that capture that rare commodity Scottish sunlight, and interiors filled with period details—ceramic tiles, original wood flooring, corniced ceilings, and those beautiful Victorian fireplaces that once heated entire families through Glasgow winters.
The Great Contradiction
But here’s where things get complicated. Strangely, tenements have become a byword for quality and desirability in some areas and disadvantage in others. The same architectural form that commands premium prices in the West End—where they are much sought after by young professionals and families—can be found struggling with maintenance and energy efficiency challenges in parts of the North and East End.
That the same type of flat in the West End can sell for five, six, or seven times that of its architectural twin in the East End isn’t just a sign of our times—it’s a stark reminder of how location, investment, and social perception can transform identical buildings into entirely different living experiences.
This contradiction became particularly sharp a couple of years ago when Glasgow hosted COP26. There was a certain irony that the city with arguably some of the most energy-inefficient homes in Europe was playing host to geopolitical forces that would shape how we heat and insulate those very homes over the coming decades and determine what we needed to do to become a zero-carbon country.
The Retrofit Reality
Let’s be honest: The sandstone tenement wasn’t built with energy efficiency in mind. These buildings were designed in an era when coal was cheap, labour was cheaper, and “carbon footprint” hadn’t entered the vernacular. Many have fundamental issues with being wind—and watertight, never mind achieving the airtight standards that modern energy efficiency demands.
Victorian builders were brilliant at creating homes that worked with the materials and knowledge available to them. They understood thermal mass, natural ventilation, and how to build structures that would last centuries. They couldn’t have anticipated a future where every unit of energy consumed would be scrutinised for its environmental impact.
Today’s tenement challenges are complex and interrelated. Still, some with single-glazed sash and case windows are architectural treasures but thermal disasters. Solid stone walls with minimal insulation. High ceilings and draughty flats that were fine in an era of burning coal and to a lesser extent the cheap gas that’s been available since the 1960’s but have become increasingly unaffordable as energy prices soar. Common areas and shared ownership structures make coordinated improvements a logistical nightmare.
Add to this the legacy of decades of well-intentioned but sometimes misguided repairs—cement pointing that traps moisture, inappropriate materials that don’t breathe with the building, modern interventions that solve one problem while creating three others—and you begin to understand the scale of the challenge.
The amount of money that needs to be spent on the repair and maintenance of our tenemental homes before we even consider achieving Net Zero could be significant—some estimate it to be in the billions.
Beyond One-Size-Fits-All
However, looking ahead, the solutions we need to deploy within the city’s historic tenemental stock will vary dramatically and will likely be determined by the funding available to residents and by the building itself.
The answer for some buildings might be initiatives combining heritage preservation with energy improvement. But for the majority, I believe large-scale heat networks could deliver affordable, decentralised energy to entire neighbourhoods. However, many will need a carefully planned combination of fabric improvements—better windows, insulation and ventilation—balanced with respect for architectural integrity.
But what’s becoming clear from successful projects across the city is that the best solutions understand and work with the building’s original design principles rather than fighting against them. Modern materials and techniques should complement traditional construction methods rather than attempting to replace them entirely.
The Path Forward
The end game has to be a combination of solutions that are both ambitious and realistic. Affordable, decentralised energy delivered through heat networks and community energy schemes must go hand in hand with sensitive energy efficiency improvements that retain and maintain the legacy of our Victorian housing stock.
We need to find ways that keep the heritage of our great wee city alive while accepting that there is only so far we can take these buildings in terms of their overall thermal performance. The goal isn’t to turn every tenement into an EnerPHit retrofit – we can’t !. It’s to make them significantly more efficient while preserving what makes them special.
How we do that in a sustainable way—for both the building and the environment, but more importantly for those living in them—is critical to retrofitting our tenement homes towards a zero-carbon future. It requires technical innovation, financial support, political commitment, and perhaps most importantly, recognition that our tenements aren’t just housing stock to be improved—they’re cultural assets to be preserved.
The families who call these buildings home, from Dennistoun to Dowanhill, deserve both affordable warmth and the preservation of our architectural heritage. The challenge for policymakers, housing providers, and all of us who love this city is ensuring they don’t have to choose between the two.
Glasgow’s tenements have weathered the Industrial Revolution, two world wars, pandemics, and decades of social change. With the right approach, the right investment, and the right respect for what makes them special, they can weather the climate challenge, too. The question isn’t whether we can afford to retrofit them properly—it’s whether we can afford not to.
- Duncan Smith first wrote this article in 2021, at the time of CoP26, and has updated the piece to reflect today’s situation.







