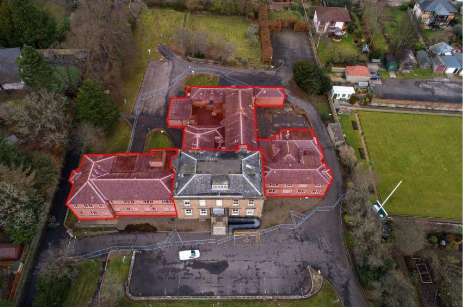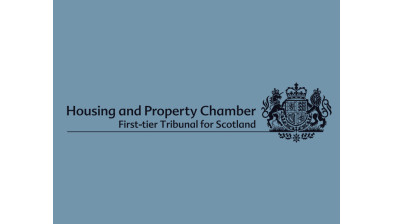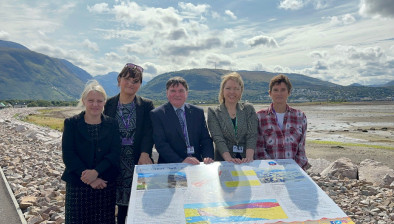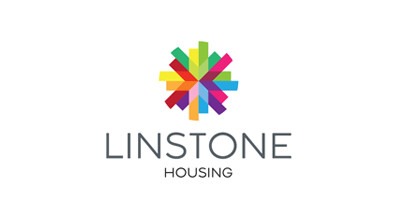Dundee’s Fernbrae Hospital could be transformed into 23 new homes
A residential transformation is being proposed at a former private hospital in Dundee.

Image by Patience and Highmore Architects
Plans submitted by Patience and Highmore Architects will see the C-listed Fernbrae Hospital and its grounds redeveloped, including demolition of the less architecturally significant later additions, to create new flats in the city’s West End conservation area.
The original Category C listed Georgian Villa known as ‘Fernbrae House’ will be retained, restored and sympathetically converted back to residential use to create four flats. The existing incongruous 20th century extensions that currently surround the original villa will be demolished and replaced with two new modern wings of flats; five to the east and eight to the west.
Behind and to the north of the three-storey Villa, a new small scale one and a half storey ‘mews’ style terrace of five houses will be integrated into the landscaped grounds. In addition, the existing single-storey stone lodge house at the entrance to the site off Perth Road will be renovated and extended to provide a modern home.

The proposed demolitions are highlighted (Image by Patience and Highmore Architects)
In total 23 new, modern, high quality homes will be created.
In a statement, the architects said: “The proposed new east and west apartment blocks have been designed to reflect the strong character of the existing stone listed villa while allowing it to remain the primary form at the front of the development.
“The demolition of the buildings to the rear of the villa and the introduction of a small scale ‘mews’ terrace of houses to the north will allow the creation of a more private communal amenity area at the upper northern end of the grounds which will relate on a more intimate scale to the new dwellings, in contrast to the formal garden grounds to the south. Proposed materials for the northern part of the site include facing brick and larch cladding which will help emphasize the more domestic scale.”
The private hospital closed in May 2019 due to falling numbers of local people with private insurance.






