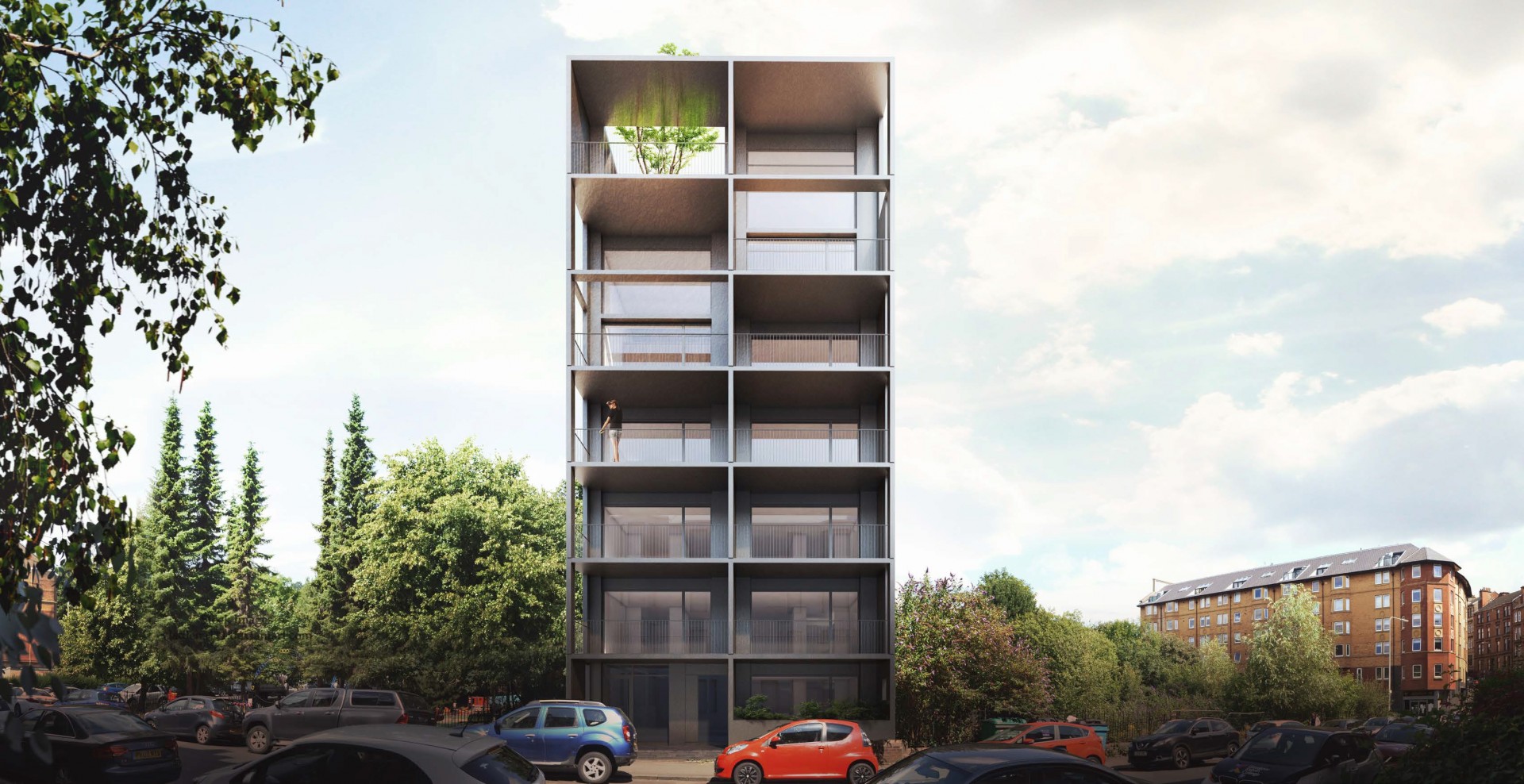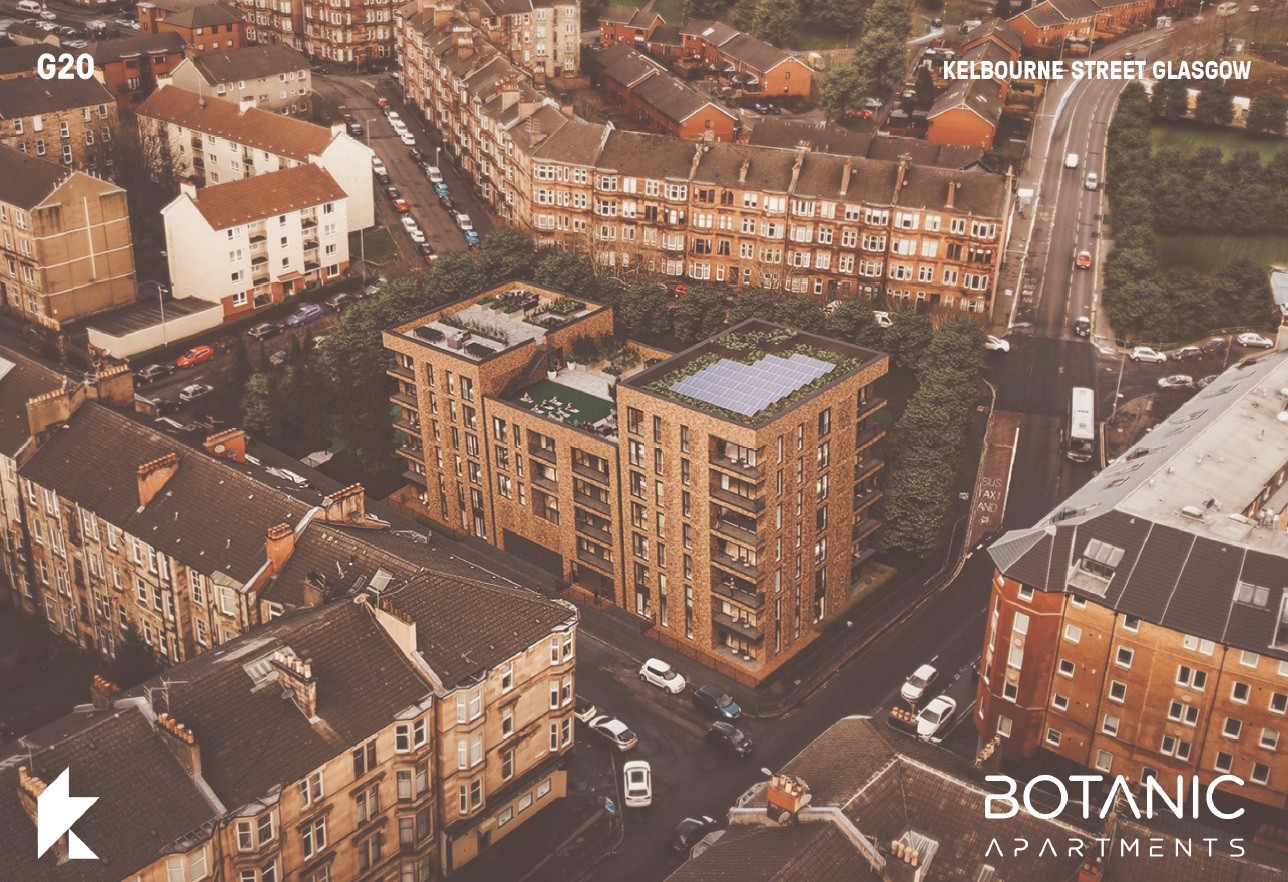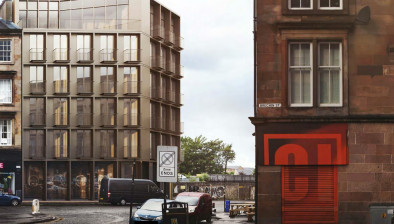Narrow apartment block in Maryhill refused permission
Planners have rejected an application for a narrow block of ten apartments on a brownfield gap site in Glasgow’s West End due to overdevelopment concerns.

Image courtesy of Elder & Cannon Architects
HJV Consultants had enlisted Elder & Cannon Architects to draw up plans for the seven-storey building at Kelbourne Street.
The application was for eight one-bedroom flats and two two-bedroom duplexes with a mezzanine study space.
The development would have had a density of 425.5 dwellings per hectare, much higher than allowed for under planning policy,
A decision report issued by Glasgow City Council planners stated: “No justification has been made to vary so significantly. The proposal is therefore an overdevelopment of the site.”

Plans for the Botanic Apartments were approved last year
The report continued: “The proposal is seven stories, opposite a traditional tenement of four stories. The proposed flatted block would be significantly taller than the surrounding scale and massing, with no change in ground level to mitigate this. The scale and massing proposed is therefore out of scale with the surrounding context.
“It is also noted that the floor plans show a lift…with no lift overrun shown on the elevations. The lift would require an over-run which is not in accordance with what is shown. This gives rise to concern that the block would be higher than the visuals give the appearance of.”
If approved, the development would have bordered a playpark and a piece of land for which Nevis Properties already has planning permission for its 39-flat Botanic Apartments project.
Last occupied by a church, the site has been vacant since the 1980s.




