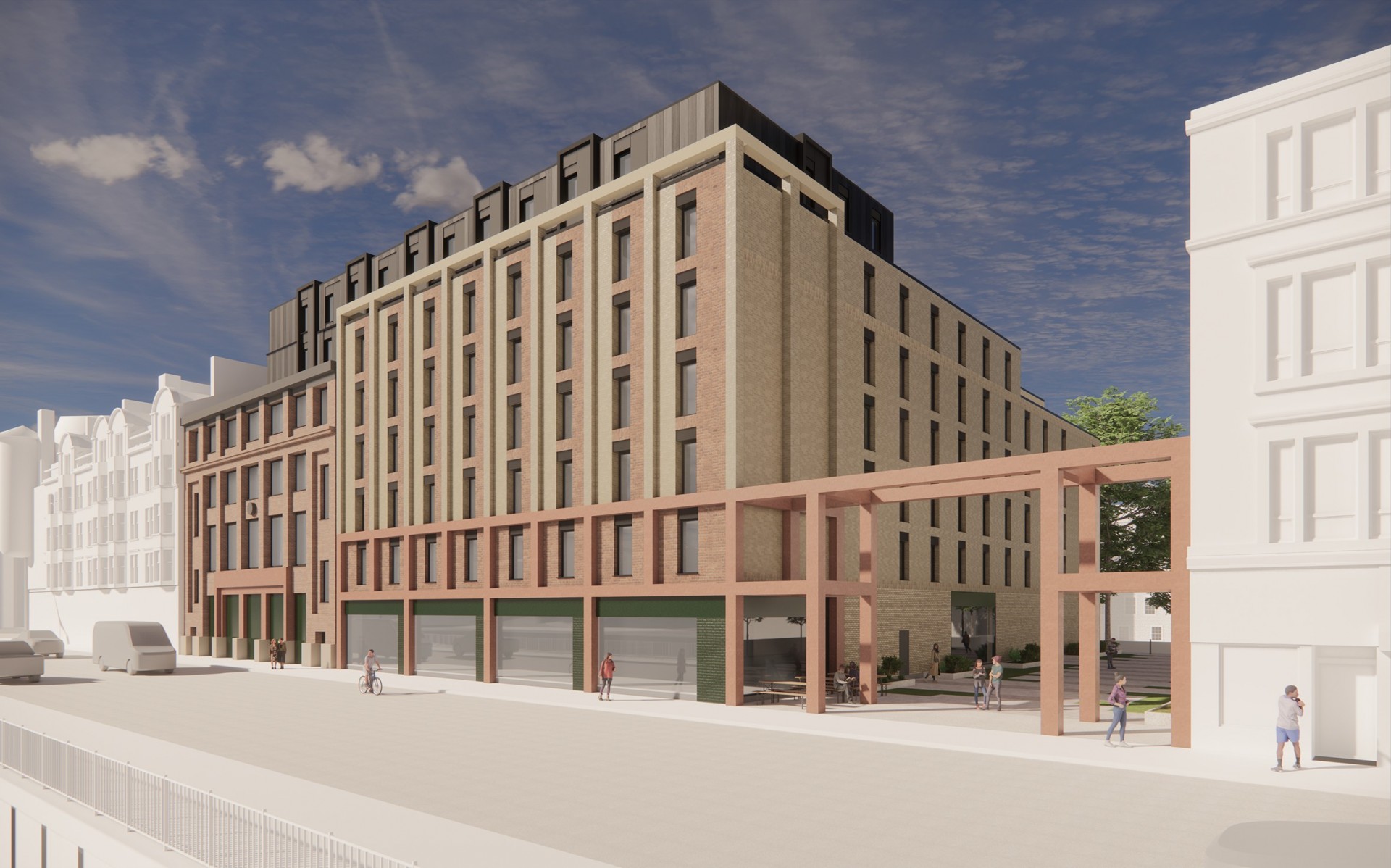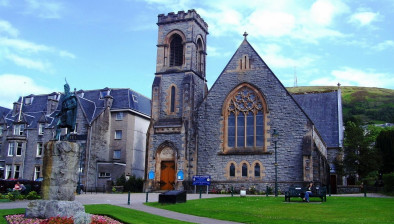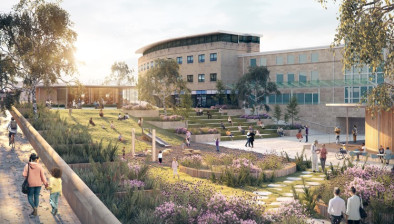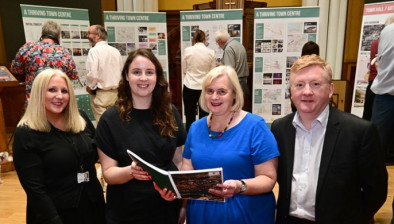New plans emerge for student accommodation in Glasgow’s Charing Cross

Image: ThreeSixty Architecture
The team behind a proposed Purpose-Built Student Accommodation development in Glasgow’s Charing Cross has showcased its revised plans during a final consultation event.
Albert Investment and ThreeSixty Architecture propose to build out land at 93-113 St George’s Road, replacing three buildings with a unified block that includes the retention of the St George’s Studios façade.
If approved, the project intends to deliver approximately 300 student rooms, with ancillary spaces including a gym, cinema, yoga studio, green courtyard and roof terrace.
Ongoing discussions with the applicant and local stakeholder engagement have evolved the proposal to allow for future flexibility across the ground floor uses as part of the redevelopment.
The applicant stated: “From the previous consultation, the design has developed significantly. The key updates include the detail of the proposed elevations, the surrounding landscaping design and the overall size of the building.
“We have worked to develop proposals for the façades which relate to the surrounding context in materials and proportion. The proposed material palette draws on the mix of brick and stone colours seen in the block, along with feature colours like the accent green of the St George’s Studios retained facade.
“The building has reduced in size in all three directions (width, depth and height) to respond to viability and Planning requirements. The current iteration would provide 304 studio units or 294 units in a mix of 80% studios and 20% cluster rooms. The building has a maximum height of 8 storeys at the front, dropping to 5 storeys at the rear.”





