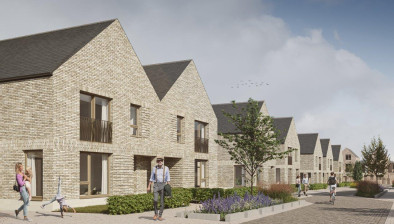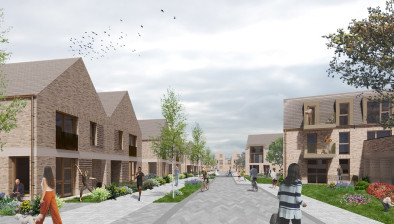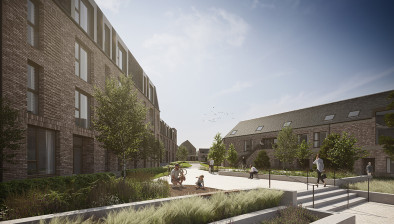Public shown updated plans for St Andrews expansion

Developers behind plans to build more than 1,000 homes as part of a western extension of St Andrews have advanced their masterplan proposals following feedback from a consultation survey.
Attendees at a second consultation event last week were given an early glimpse of how the St Andrews West could look, including the creation of new university facilities and a link road.
Details released by development consortium St Andrews West LLP of potential land uses show an ecological park and signature building on university land at the north-east entrance from the A91.
The Courier reports that the new Madras College, likely to be built at Langlands, would be flanked by university facilities and a community hub, which could include cafes, local shops, a care home, hotel and a place of worship.
Residential areas would lie to the west of the site, interspersed by parks.
The link road, it suggests, would be accessed by a roundabout rather than a junction from the A91, running from Station Park to an existing gap in the ridge behind North Haugh.
In response to concerns about the impact on views of the town’s medieval skyline from Strathkinness High and Low Roads, the consortium said it intended to keep development within a 15 metre high limit.
Architectural design, it said, will be influenced by that at places including Cambridge, Chapelton of Elsick, south of Aberdeen, and Strathkinness.
The consortium – comprising Headon Developments, the University of St Andrews and other landowners – gave an update on its vision for a “new urban quarter” of St Andrews during the latest stage of its consultation.
Further consultation will take place in August, before a planning application is submitted in September.
It intends to develop the land at North Haugh, Northbank, Langlands and between Strathkinness High and Low Roads over 20 years, starting in 2019.







