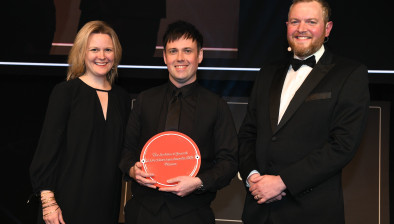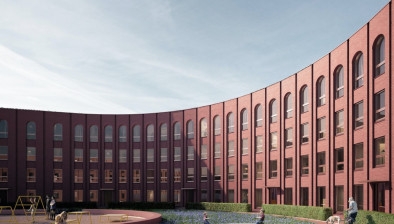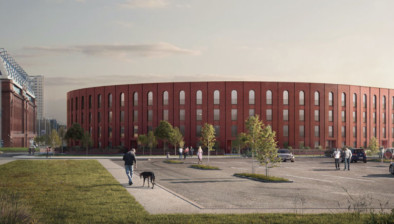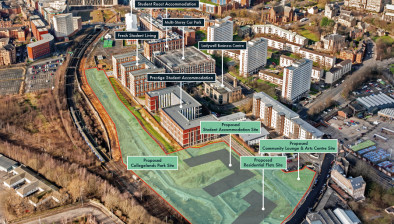Unique ‘bowl’ design unveiled for Ibrox flats proposal
Plans have been revealed for two four-storey apartment blocks with a distinctive horseshoe design near Ibrox stadium.

Merchant Homes wants to deliver 160 ‘Glasgow Standard’ flats on part of the Albion car park at the junction of Broomloan Road and Edmiston Drive.
Located on the former greyhound track, the planned development aims to follow the ‘bowl’ footprint of its past with the twin blocks looping around a large courtyard.
Graeme Nicholls Architects has also employed red bricks to match the main stand of Ranger Football Club’s Ibrox stadium.

In a public consultation document, the architect stated: “Our ambition for the Albion site is to create a residential development that is both sympathetic to and celebratory of, the history of the area.
“The site has gone through a number of iterations over the years including former uses as a greyhound stadium, and training ground.
“The historical and current association with sports on the site is something we are keen to express in our design for the new development.”

It added: “Historic maps show that the site contained a greyhound track with a ‘bowl’ footprint which we think would be interesting to express in any new development. This plan form also fits the site really well.”
All properties will be built to the ‘Glasgow Standard’ of accommodation with a minimum of 10% of the homes to be wheelchair adaptable, generous storage space and a minimum net floor space of 75sq/m for a two-bed flat.

Ahead of a planning application, an online public consultation event will be held on May 29 between 1300 and 1600.







