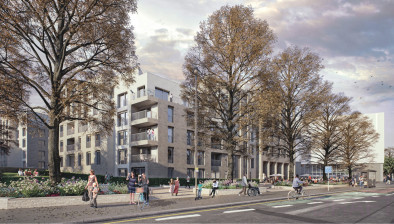Approval beckons for ‘transformational’ Meadowbank redevelopment project

The future vision for Meadowbank housing regeneration (Image credit: Collective Architecture)
The City of Edinburgh Council’s plans for a “transformational redevelopment project” of the area surrounding the Meadowbank Sports Centre look set to be given the green light this week.
The local authority is working in collaboration with the Edinburgh-Meadowbank (EDMB) Consortium to deliver more than 700 new homes.
The consortium of Graham, Miller Homes and Panacea Property Development was appointed in 2022 as development partner for the multi-million-pound regeneration housing development.
A public consortium was held early last year into proposals for 660 homes and flats, however, the revised plans now extended to include 704 units.
The development will also deliver 35% affordable homes.
An Approval for Matters Specified (AMC) application will be discussed during Wednesday’s Development Management Sub Committee meeting where planners have already recommended approval.
The application is being brought before the committee due to the high level of public interest and 56 objections having been received in response to the proposals.
The land includes over seven hectares and is defined by London Road to the southwest, the East Coast Mainline to the southeast, South Suburban rail line to the northwest and Wishaw Terrace and Marionville Road to the northeast.
The site also includes where the old Meadowbank Stadium stands once stood before the structure was torn down and replaced by a modern facility with a gym, cafe and dozens of indoor courts and studios.
The planned development will consist of three separate plots. Plot A will consist of 136 flats, 135 square metres of Class 1A/3 space and 342 cycle spaces. Plot B will consist of 292 units comprising a mixture of flats and houses. It will also include 155 square metres of Class 10 space and 81 square metres of Class 1A/3 space with 659 cycle parking spaces.
The third and final Plot C will consist of 277 build-to-rent flats within a single seven-storey block to the east of the Meadowbank Sports Centre, 128 square metres of Class 1A/3 space and 467 cycle parking spaces.
The minimum level of affordable housing for the site is set at 25 per cent of the total, however, all units within Plot A and blocks B1 and B2 are proposed to be of an affordable tenure. These 237 units equate to 34 per cent of the 705 total.
All buildings are primarily buff brick. The upper reaches of the blocks and any pitched roofs will be finished in grey/red metal cladding or concrete tiles respectively. External amenity space for future occupiers of blocks is via courtyards whilst dwelling houses and colonies have private curtilages.
Plot C also has a roof terrace, and some ground floor flats here shall have additional private curtilages. Communal provision is provided by way of a playpark with orchard to the northwest of Block B1, ‘Turntable Park’ on the site of the former St Margaret’s Locomotive Railway Depot and Works and the ‘Snakey Path’ to the site’s north-eastern boundary.
Confirming their decision to recommend approval, council planners wrote: “The proposals broadly accord with the requirements of condition 2 of planning permission in principle 18/00154/PPP and the relevant policies of the Development Plan. There are no compelling material considerations for not approving them.”





