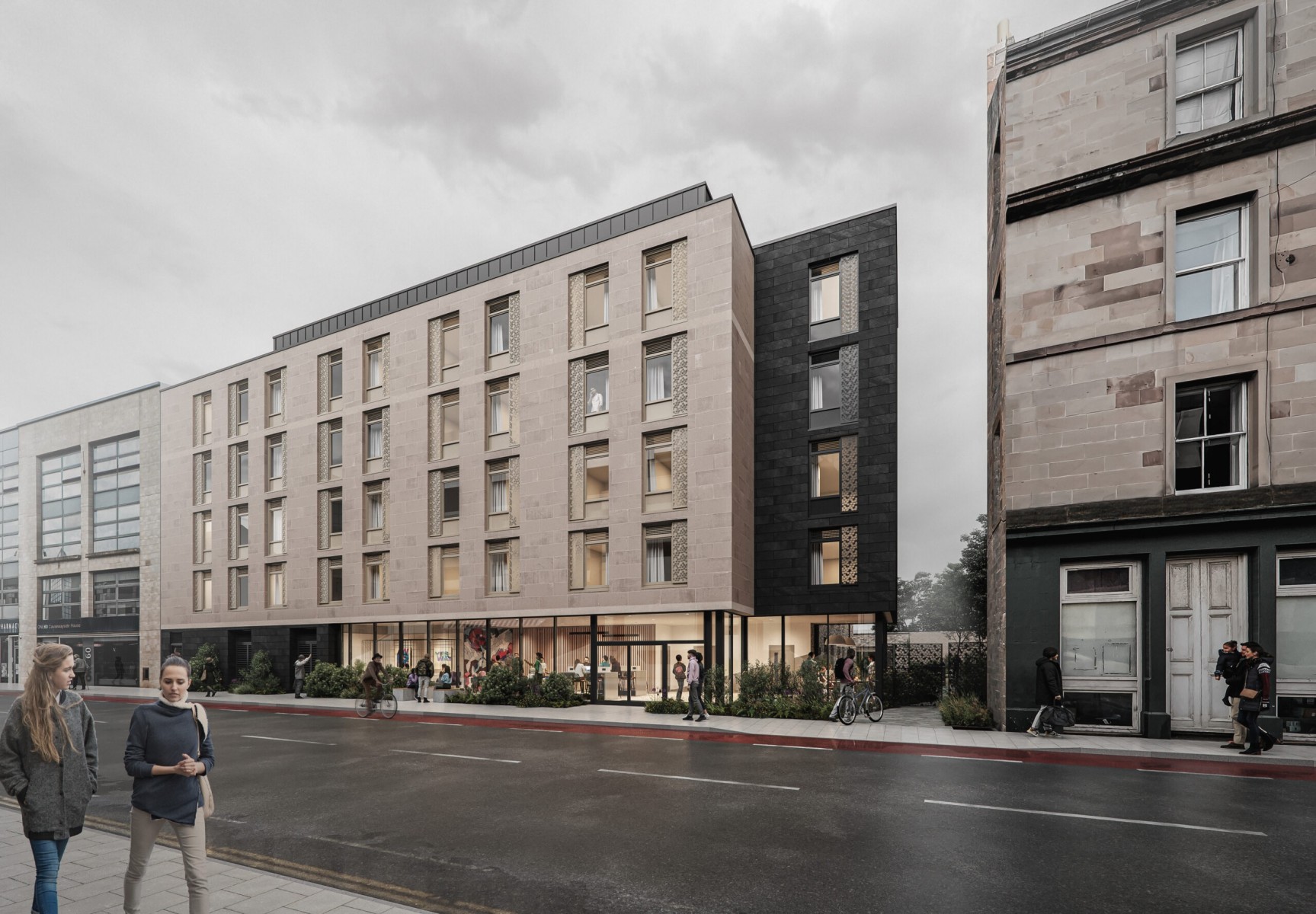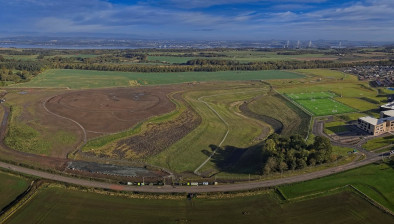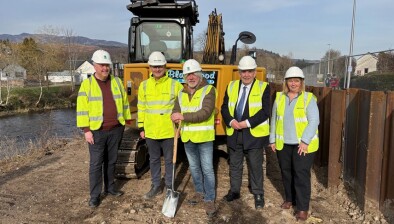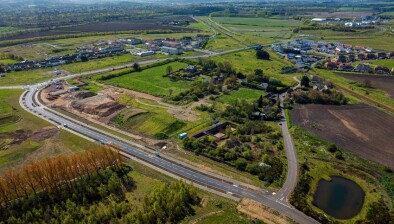Detailed plans lodged for Edinburgh student accommodation

Balfour Beatty has submitted detailed plans for a 174-bed student accommodation block at the former Scottish Law Commission office in Edinburgh.
Initially unveiled last year, the plan will see the building at 140 Causewayside removed in favour of a mix of studio and cluster apartments.
The current building is classed at ‘medium’ risk owing to its use of aerated concrete panels subject to minor cracking and spalling.
Balfour Beaty said that the development will address a well-documented increasing demand in the capital, ensuring that students are occupying purpose-built student accommodation (PBSA) rather than other homes in the city more appropriate for families.
The multi-disciplined project team has generated a design concept that incorporates several key aspirations including:
- Enhancing the aspirations of the wider city, enhancing the local area and city context by developing an existing underutilised site.
- Creating purpose-built student accommodation with associated on-site amenities.
- Creating a vibrant development on a prominent site which will have a positive impact on the wider area.
- Providing a proposal with a contemporary, refined and appropriate design solution that will revitalise the local area.
- A high quality and carefully considered soft and hard landscape design has been developed which seeks to address matters of place, privacy, amenity and ecological benefit. The landscape approach is seen as equally important as the building design.
- A ‘fabric first’ approach to building design will be pursued. This involves maximising the performance of the components and materials that make up the building fabric itself, before considering the use of mechanical or electrical building services systems. This will help improve energy efficiency, and reduce carbon emissions whilst reducing ongoing maintenance costs.
- Sustainability measures have been carefully integrated within the surface water management strategy and attenuation for the site, including the use of brown/blue/green roofs and landscape features, which provide additional biodiversity gains.
- MVHR to all bedrooms, use of PV panels on the roof and Centralised roof mounted Air Source Heat Pumps (ASHP) providing Domestic Hot Water, will assist in achieving a sustainable energy efficient scheme.
- The project targets BREEAM ‘Excellent’ standard. BREEAM is used to specify and measure the sustainability performance of buildings, ensuring that projects meet sustainability goals and continue to perform optimally over time.
- The flood risk to the site has also been assessed and it has been concluded that the site is at little or no risk of flooding from all sources assessed.
- The building’s location and orientation has been set following review of a detailed sunlight and daylight assessment which addresses overshadowing and views. This assessment has been evaluated against the performance criteria set out within City of Edinburgh Council’s Edinburgh Design Guidance (EDG) policy document and the Building Research Establishment (BRE) documents. The proposals are 100% compliant against Edinburgh Design Guidance.
- Cycle storage facilities offer a 100% provision in line with EDG policy and are integrated within the site boundaries.
- The project is a car free environment because it is linked to a comprehensive public transport network, which offers sustainable transport options. The central location and proximity to amenities will also encourage pedestrian movement.
- Residents contribution to waste, and subsequent removal is recognised. Internal bin stores are incorporated which will avoid on-street provision. The removal of waste is dealt with privately and will not be reliant on council management.
- While the building’s proposed use is understood, it is also recognised that future application and demands may change. Adaptability for other suitable uses has been considered.
The project team includes jmarchitects, Arcadis, Montagu Evans, Carbon Futures, OFR, Etive, Sweco and re-form.







