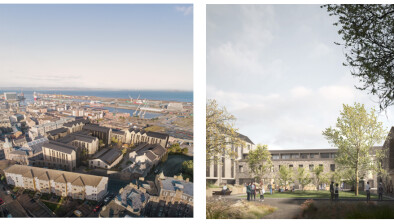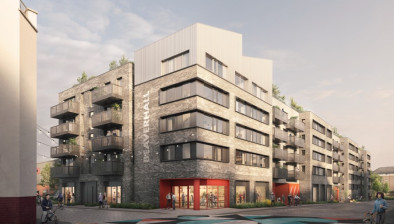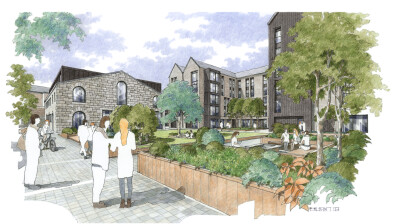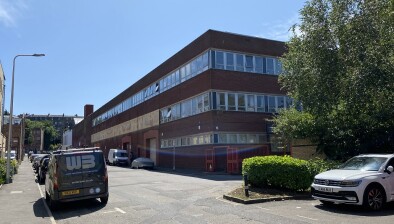Green light for UK’s first women-only tower block
A project to deliver a tower block of affordable homes specifically for single women has been granted planning permission.
An innovative partnership between developer HUB, impact investor Bridges Fund Management and the specialist housing association Women’s Pioneer Housing (WPH), the project will deliver 60 new high-quality affordable homes for single women alongside a new head office for WPH in the London Borough of Hammersmith and Fulham.
The AHMM-designed development on Wood Lane in the White City area also comprises a substantial new co-living building with 209 apartments.
Tracey Downie, chief executive of Women’s Pioneer Housing, said: “I am delighted that we have reached this milestone. This development will almost double the number of affordable homes on this site.
“Each home will be spacious and built to very high standards, significantly improving our offer to women locked out of the London housing market. Through this partnership with HUB and Bridges Fund Management we are committed to delivering an exemplar scheme and creating a genuine community.”
Damien Sharkey, managing director at HUB, said: “At HUB we are committed to developing innovative models for housing that deliver genuine social value. This development will uniquely combine two different types of housing, providing single women the opportunity to live in excellent new affordable homes in a vibrant part of west London, alongside a new co-living community who will enjoy beautifully designed amenities within their building.”
Simon Ringer, partner at Bridges Fund Management, said: “We’re delighted that we can press ahead with this innovative scheme, which will provide much-needed affordable homes via WPH, while also helping to address the clear shortage of high-quality co-living accommodation in London. We have been working hard with the community to design a scheme that will have a really positive impact on the local area – both in terms of housing, and the extensive public realm included as part of the plan.”
The building’s form primarily responds to the V-shaped site, with a tower at the corner providing co-living accommodation over 18 floors. Adjoining this, the lower seven-storey part of the building will feature WPH offices on the ground floor and 60 dual aspect one-bedroom WPH flats above, centred around a communal shared terrace. At the entrance on Wood Lane, there will be a publicly accessible café and gym.
The approved plans prioritise public realm, drawing in the existing green space to the north of the site, and creating a new level access route from Wood Lane to provide local residents and workers with a new legible route across the northern part of the site. The landscape designs include the introduction of extensive wildflower and perennial planting to create a biodiverse habitat throughout the year, as well as the retention and enhancement of existing vegetation, providing wildlife habitats along the verges of the neighbouring TFL tracks.
In line with both organisations’ commitment to building strong communities, HUB and WPH developed the plans through widespread conversations with Women’s Pioneer tenants, the local community, the London Borough of Hammersmith and Fulham and the GLA.
The site is located immediately opposite the new Imperial North Campus and just north of the redeveloped BBC Television Centre. It currently consists of two buildings owned and operated by WPH, including 36 homes and the housing association’s head office.







