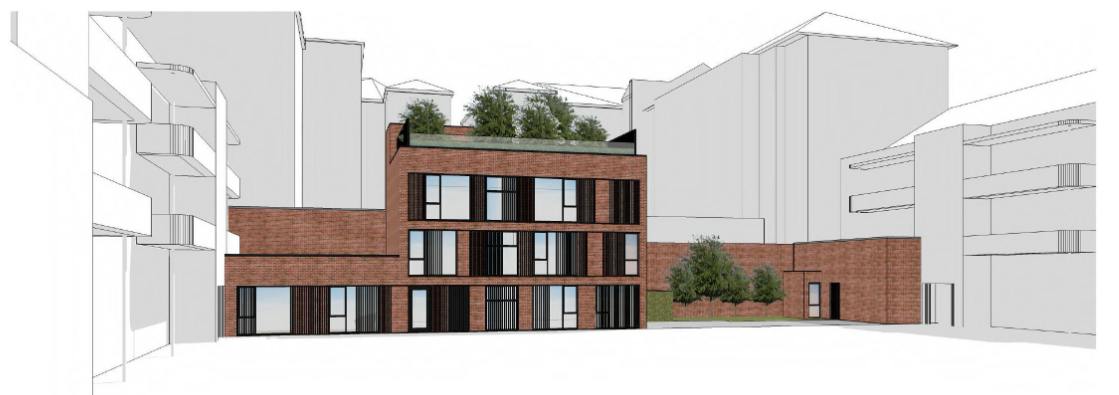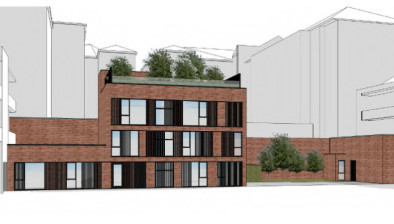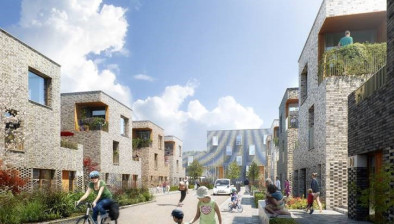Homes plan rejected for Glasgow fire station courtyard

Image courtesy of LS Homes and NVDC Architects
Plans to develop a new apartment block and convert two vacant units within a Glasgow fire station building have been rejected.
LS Homes and NVDC Architects had teamed up for the proposal which involved a portion of derelict land at the southern end of the courtyard at the former North West fire station in North Kelvinside.
Under the plans, five two-bedroom flats would have been created along with associated amenity space, bin storage and parking on the Mingarry Street side of the complex.
A supporting statement submitted by the architect said the project would “create high quality residential units that add to the vibrancy of the existing neighbourhood whilst restoring the historic original plan form of the courtyard”.
Rejecting the application, city planners said that, because of its location within a private parking courtyard, the proposal “failed to provide a frontage onto a public street or offer adequate aspect or outlook from the proposed flats”.
This meant it didn’t give “an adequate standard of amenity to future residents”.
There were around 60 objections to the plan.







