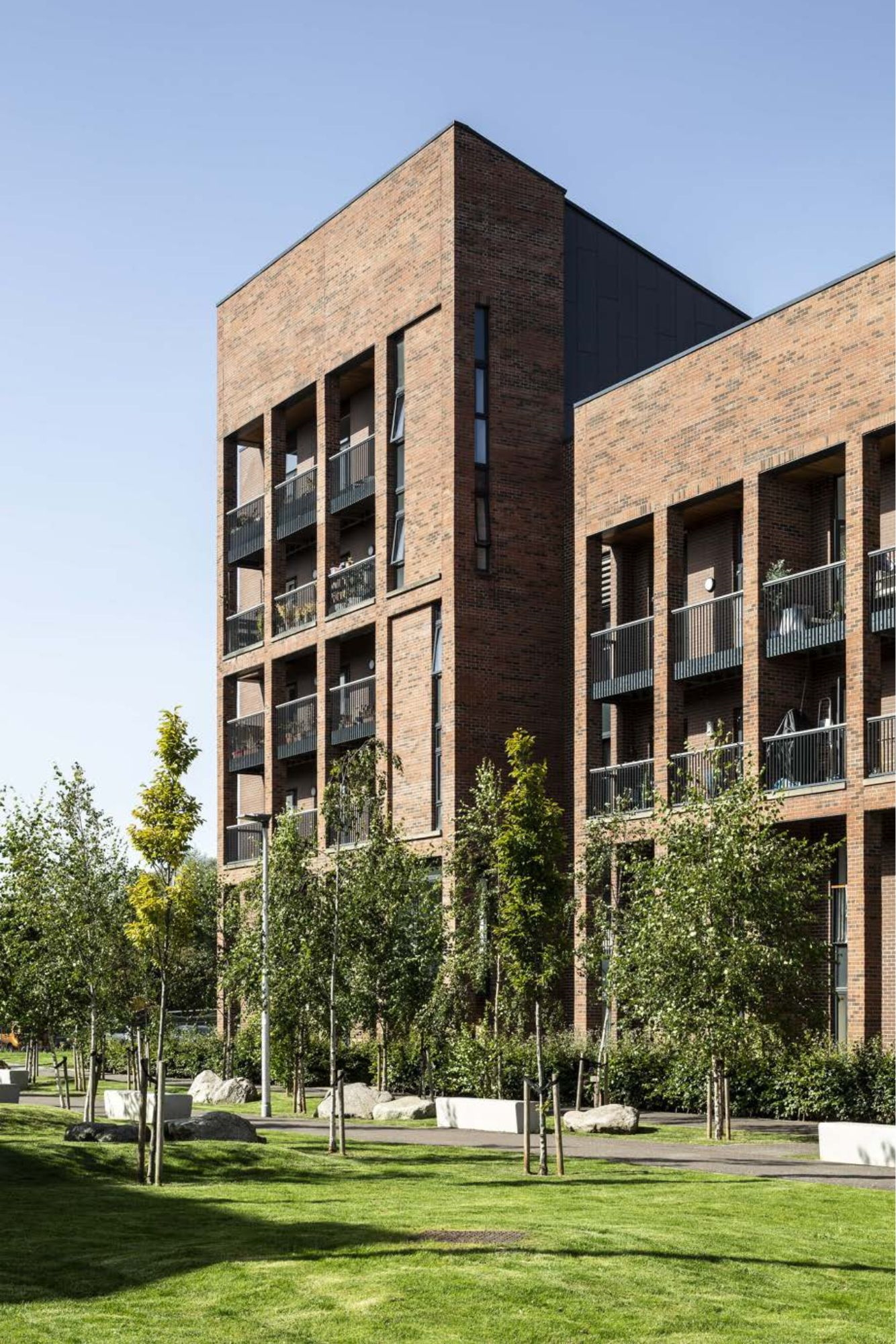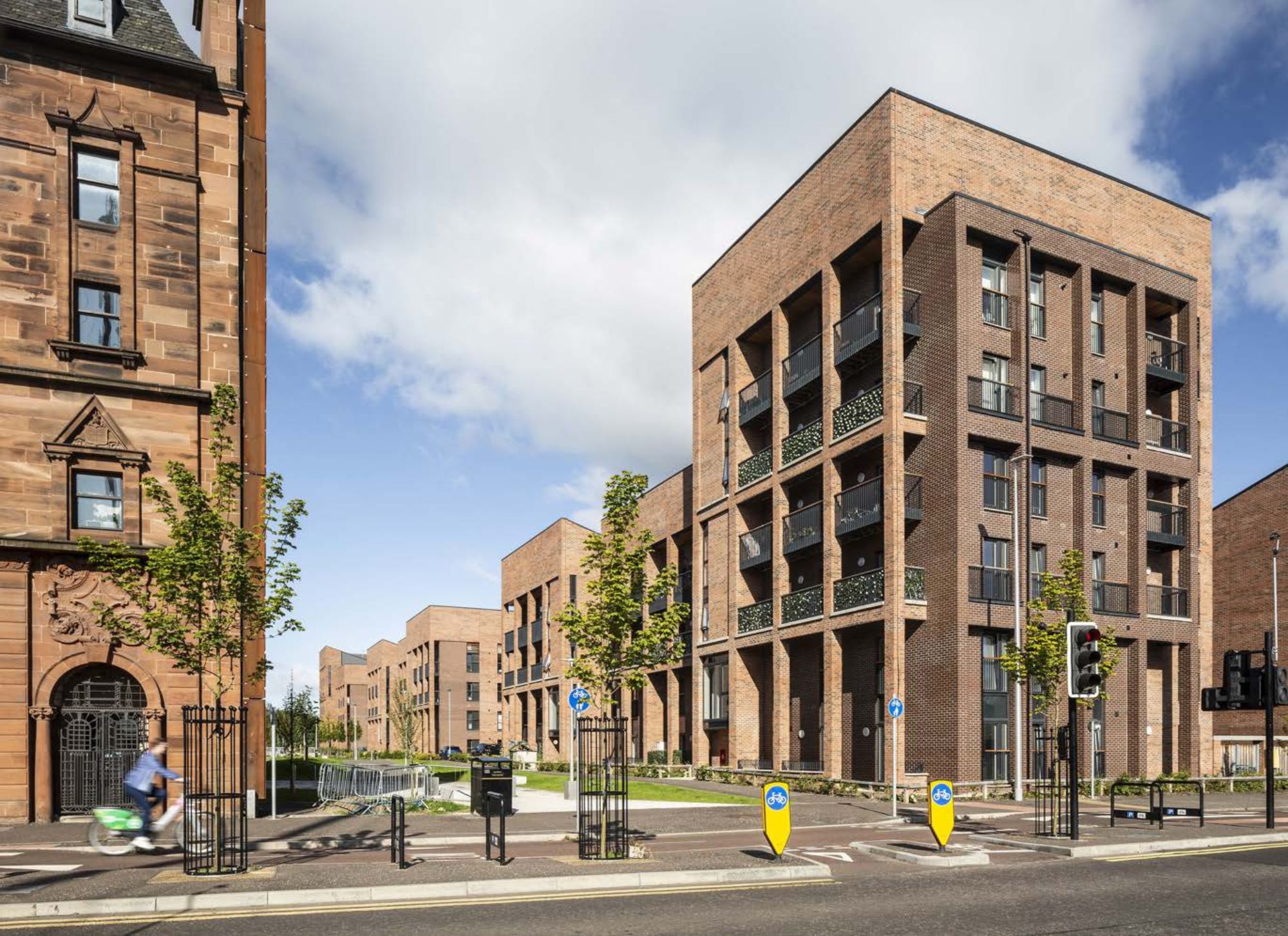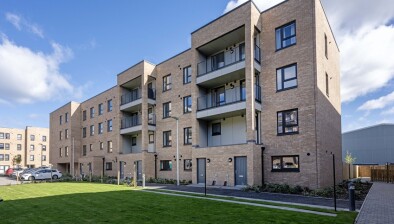Senior architect calls Laurieston home after design team work on the second phase

After his colleagues at Anderson Bell + Christie (AB+C) completed work on the second phase of the Laurieston development in Glasgow, Alasdair Blair was so impressed by the well-proportioned design and how light and space were so carefully considered, that it wasn’t long before he and his wife Laura registered interest before moving into their new home at Laurieston phase two.
AB+C, the Glasgow-based architects, worked with Urban Union on the second phase of Laurieston’s regeneration project which was part of Glasgow City Council’s Transformational Regeneration Areas (TRA).
On completion, 173 homes were built in a mix of four- to six-storey apartment blocks and townhouses. After hearing his colleagues talk about the project, senior architect, Alasdair, enquired about the new homes as he currently lived in the area but was looking for somewhere new.
Alasdair Blair said: “At the time, we already lived in Laurieston, but we were looking for more space. When the conversation came up, I was incredibly excited that my colleagues were working on this project and I hadn’t checked it out yet.
“The location is perfect, which is why we didn’t want to move far, it’s just south of the city centre, it has great connections and it’s close to lots of parks and green spaces. Knowing Anderson Bell + Christie was working on this with Urban Union, gave us a lot of reassurance.”

Alasdair and Laura registered interest and moved into a two-bedroom, two-bathroom south-facing apartment. Design features of the apartment include a wraparound balcony with three external doors from the living space and both bedrooms, as well as spacious open-plan living.
Despite working on similar housing projects, it was this development which caught Alasdair’s eye.
He continued: “Laurieston is a really up-and-coming area of Glasgow and a really desirable place to live if you’re looking to live in the city. These homes have been thoughtfully designed to face south or west, which means they take advantage of the daylight throughout the day – it’s been a real lifesaver having the balcony especially for our dog, Moose. The Linear Park which was created as part of the design is a great hub for children living within the development and a perfect place for Moose to explore so close to home.
“These new homes feature all the benefits of a new build home including energy efficiency, as we tend not to have to put the heating on from March through to October.
“Being an architect, it is sometimes really hard to look at your own home objectively, but with the Laurieston flats, it offered fantastically designed, spacious living that had those special touches I know my colleagues will have carefully taken into account. Great design which is sympathetic to its surroundings really makes this a fantastic place to live and it is great to reap the rewards first-hand that we aim to deliver for our clients on each and every project.”







