Shortlist unveiled for 2023 Saltire Housing Design Awards
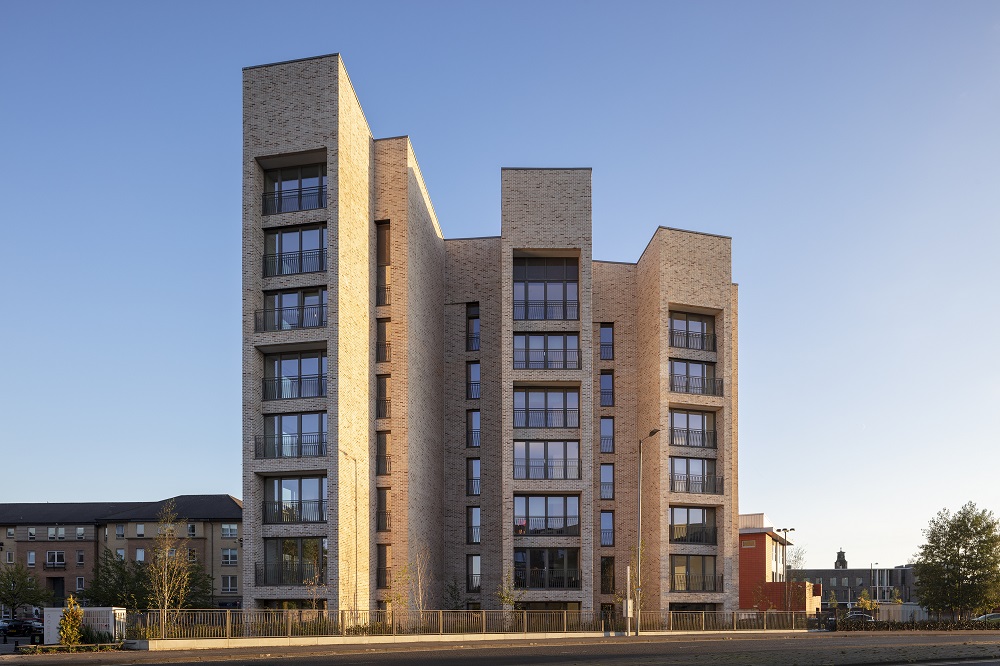
North Gate
The Saltire Society has today announced the shortlisted houses for the 2023 Saltire Housing Design Awards.
Supported by the Scottish Government, the Awards celebrate the diversity of the best of new housing in Scotland, recognising the contribution it makes to social and cultural conversations.
Advocating Scottish house building and place-making for 85 years, longer than any other design award in Scotland, the Saltire Housing Design Awards work to encourage good, affordable, adaptable and environmentally sustainable housing in Scotland.
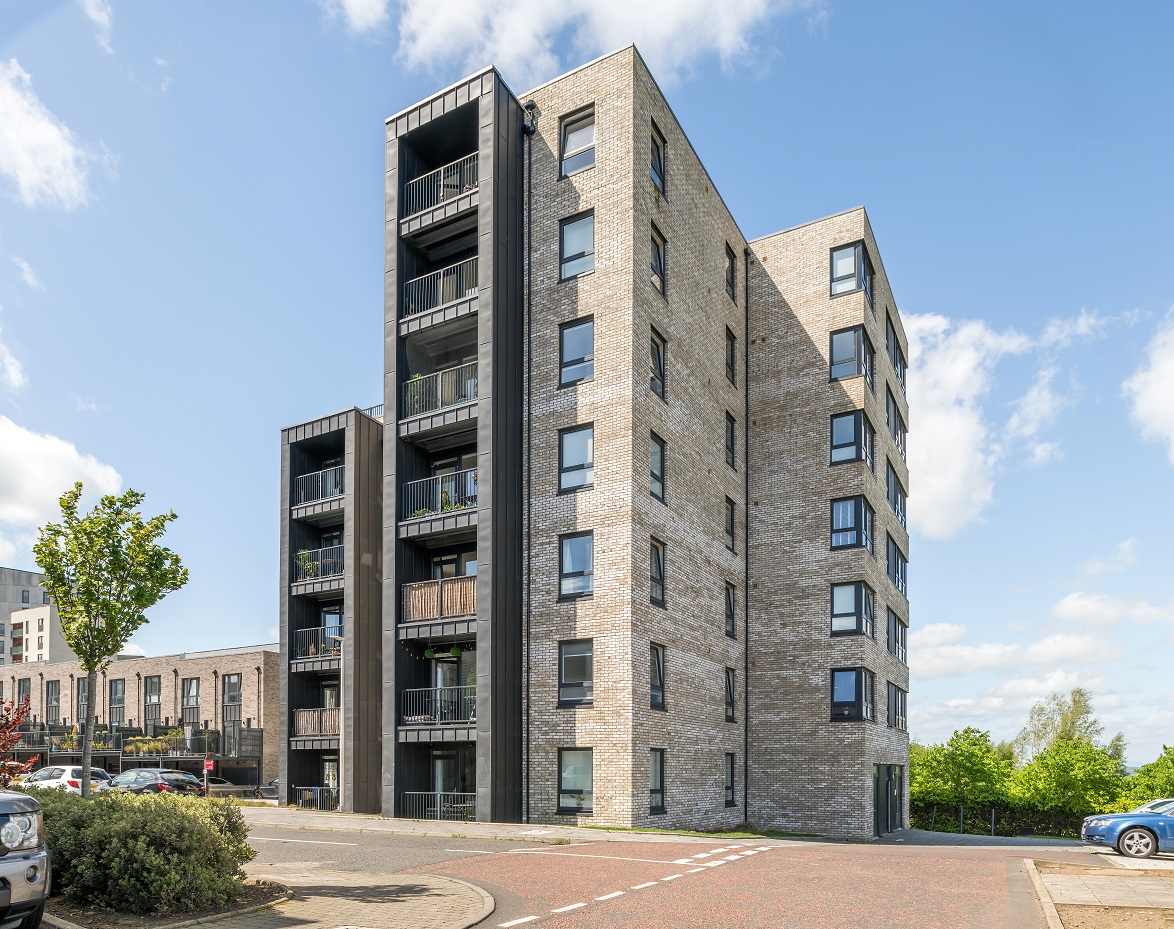
55 Degrees North
Sarah Mason, executive director of the Saltire Society, said “Having returned from a Scotland-wide tour of the shortlisted entries, we were impressed by the range of housing types, revealing great enthusiasm and expertise in practice to make excellent homes. All of the architects, designers, and owners of these shortlisted projects should be congratulated for having the vision and innovation to drive forward the improvement of Scottish housing and homes.”
Shortlisted for the Single Dwelling Award:
- The Arbor House, Aberdeen. (Architect: Brown & Brown Architects) A new low energy home in a conservation area of Aberdeen, turning an open plot into a private, leafy retreat that foregrounds craftsmanship and design.
- The Railway House, Newport on Tay. (Architect: ZONE Architects) The architects have maximised the potential of a difficult site which was a leftover scrap of land with a steep slope across it. The design of the house references the former railway station building which had a simple, flat-roofed form.
- Glendale Cottage, Muirmill. (Architect: Ann Nisbet Studio) Three important elements of the brief were to strive for a harmless house; it should be adaptable for old age with a focus on dementia; and reflect how the clients live and work. The new dwelling is designed to be dementia and age friendly and consists of two linear one-storey buildings with a simple connection between.
- High Sunderland, Galashiels. (Architect: Loader Monteith) A project of national importance, High Sunderland was badly damaged by fire in 2017 and this restoration and development project was an opportunity to accurately restore and enhance the modernist icon.
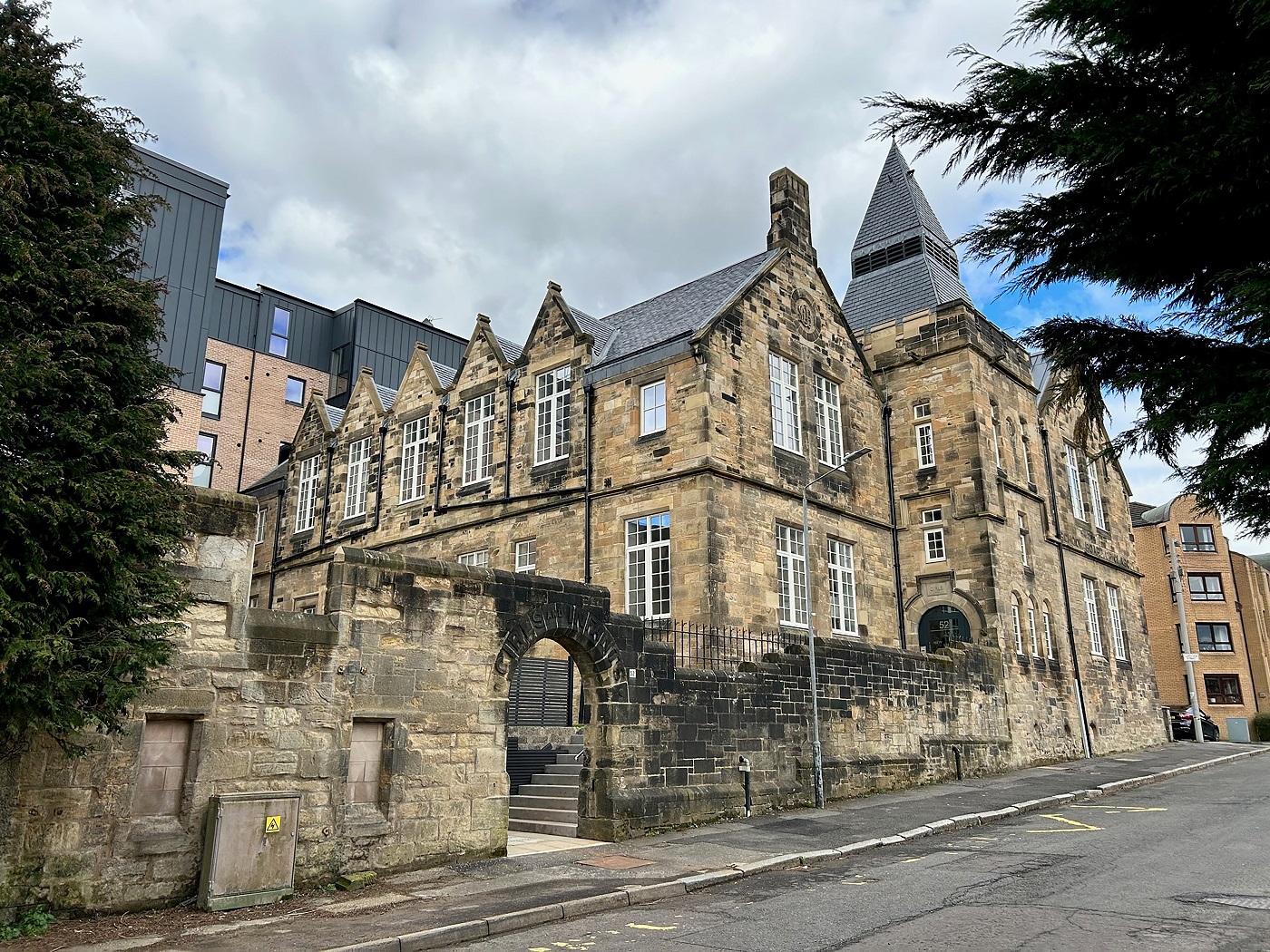
New Steiner
Shortlisted for the Multiple Public Dwelling Award:
- Castlemilk Drive, Glasgow. (Architect: Hypostyle Architects, Client: Cassiltoun Housing Association) This is a building designed from the inside out. Space and natural light were the main drivers of the flat plans developed. Increasing the flats’ exposure to the sun with thermal energy efficient windows creates a healthier, happier, more comfortable and ultimately more sustainable home.
- Kilsyth Road, Kirkintilloch. (Architect: Page\Park Architects, Client: Link Group) The project seeks to create a sense of place for the residents, it also seeks to promote social interaction externally and internally, encouraging a new community to grow. This is achieved through opportunities for social interaction: externally by the creation of a paved mews, creating a courtyard feel; and internally through large, well-lit spaces and landings.
- Longniddry South, Phase 1 Site A, East Lothian. (Architect: Smith Scott Mullan Associates, Client: Places for People Scotland) Londniddry South provides homes for older people with access to outdoor space offering independent living with dementia friendly design within a 10 min walk of the village main street.
- North Gate, Glasgow. (Architects: Page \ Parks Architects, Client: New Gorbals Housing Association) The 31 residential units are designed to suit the needs of predominantly older residents with open plan internal layouts and features including large internal storage, wide corridors to assist movement for residents, step free access throughout and level access showers.
- Primrose Street, Alloa. (Architect: Bracewell Stirling Consulting, Client: Kingdom Housing Association) The project set ambitious goals for intergenerational living and the highest level of dementia accreditation whilst reinstating the urban fabric on a substantial brownfield gap site. The building has been designed to accommodate wheelchair requirements wherever possible and includes a high level of flexibility.
- Queen’s Quay, Clydebank, Glasgow. (Architect: Mast Architects, Client: Loretto HA, part of Wheatley Group, in partnership with Clydebank HA and West Dunbartonshire Council) The design has sought to deliver an attractive, safe and high-quality residential environment whilst also creating an exemplar of high-density architecture which promotes a distinctive and attractive place for living, working and visiting.
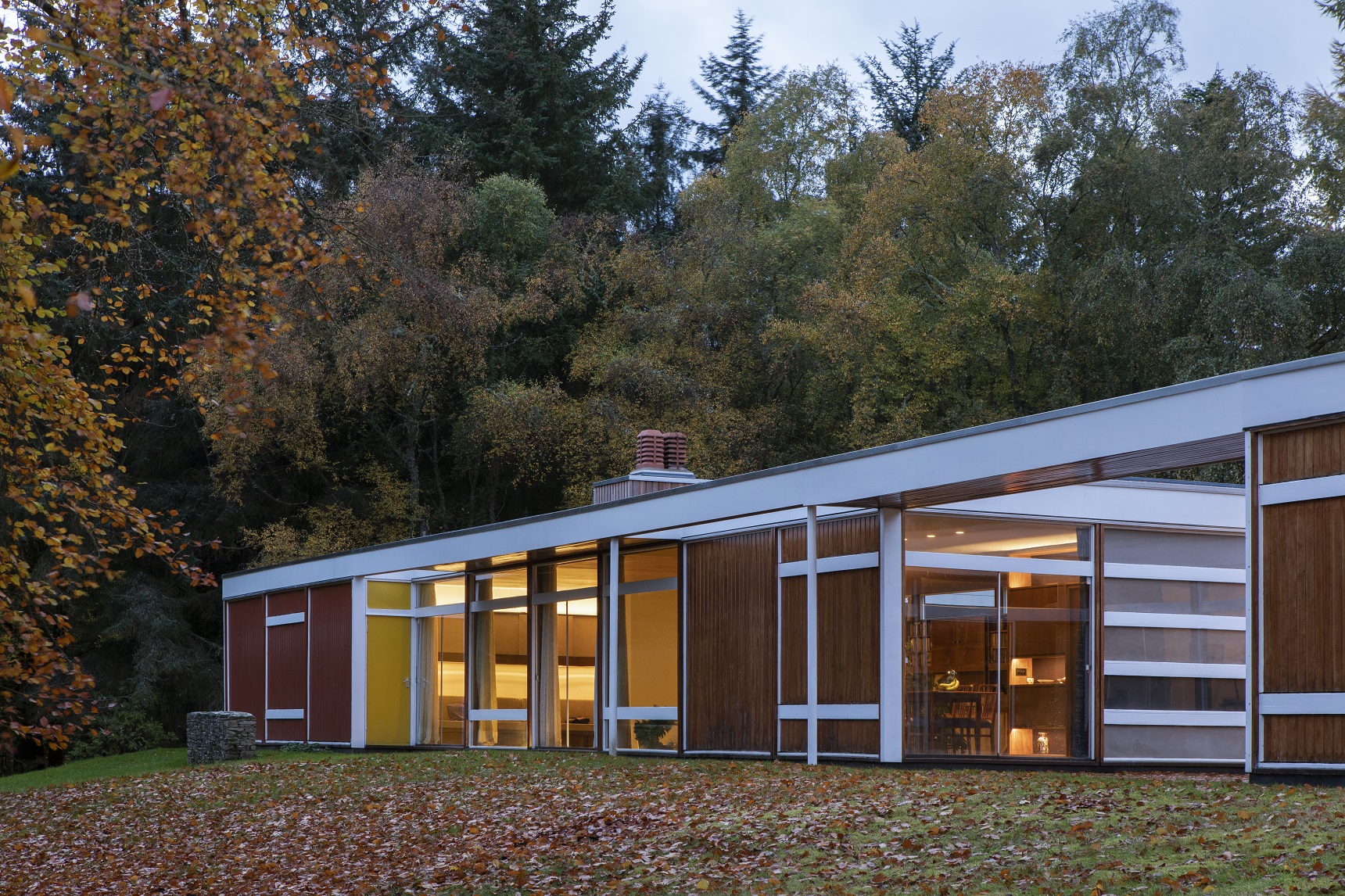
High Sunderland
Shortlisted for the Multiple Private Dwelling Award:
- 55 Degrees North, Edinburgh. (Architect: CDA, Client: Places for People) This residential redevelopment of a large brownfield site forms part of the wider regeneration masterplan of the Granton area. The site layout consists of two apartment buildings and two streets of townhouses designed around a central landscaped courtyard. The density on the site has been maximised whilst maintaining open space and waterfront views, especially through the design of the townhouses.
- Longniddry Village, East Lothian. (Architect: Halliday Fraser Munro, Client: Cruden Homes (East) Limited) A bespoke creation of houses designed to reflect the character and charm of the surrounding historical architecture of East Lothian. The expansion will be an essential component of the Longniddry community by incorporating many open spaces for residents to enjoy as well as offering much-needed amenities.
- New Steiner, Glasgow. (Architect: Grant | Murray Architects Ltd, Client: Steiner Property) The architecturally significant former school building was the last school to be designed by Scottish Edwardian architect Sir John James Burnet and dates back to 1876. A complex and innovative restoration process was undertaken to convert the burnt-out shell of the building into residential apartments.
- Simon Square, Edinburgh. (Architect: Fraser/Livingstone Architects, Client: Seven Hills Investments) A traditional Scottish tenement built in a contemporary way, out of healthy, vapour-open, carbon-locking solid structural timber and with the form embracing light, view and openness. This is the first commercial developer-led heavy timber residential development in Scotland, with new technology evolved to allow the exposure of the timber internally while exceeding Scotland’s high acoustic requirements.
- The Botanics, Glasgow. (Architect: CDA, Client: David Wilson Homes) On the site of the former BBC headquarters in Glasgow’s west end, the development consists of 19 high quality townhouses and 75 apartments over four apartment buildings.
- The McEwan, Edinburgh. (Architect: CDA, Client: Moda Living) The site is part of the re-development masterplan of the former Scottish & Newcastle Brewery site in Fountainbridge and has been designed to create a strong sense of community. The varied offer of accommodation creates opportunities for a mixed community which is more akin to traditional city blocks.
- Trinity Mews, Edinburgh. (Architects: ZONE Architects, Client: Dundas Developments Ltd) Trinity Mews is a development of five townhouses created by extending the lane along the top of a slope to form a mews. The narrow and tall form of the houses evolved from this site condition, maximising the potential for views, whilst also offering each house some garden space and a street-level storage.
- Westerlea Gardens, Edinburgh. (Architect CDA, Client: S1 Developments) The new buildings have been positioned within the landscape with sensitivity to the existing buildings, topography and the Sir Robert Lorimer gardens. Understanding the language of the existing buildings was central to the process of integrating contemporary architecture within a strong heritage setting.
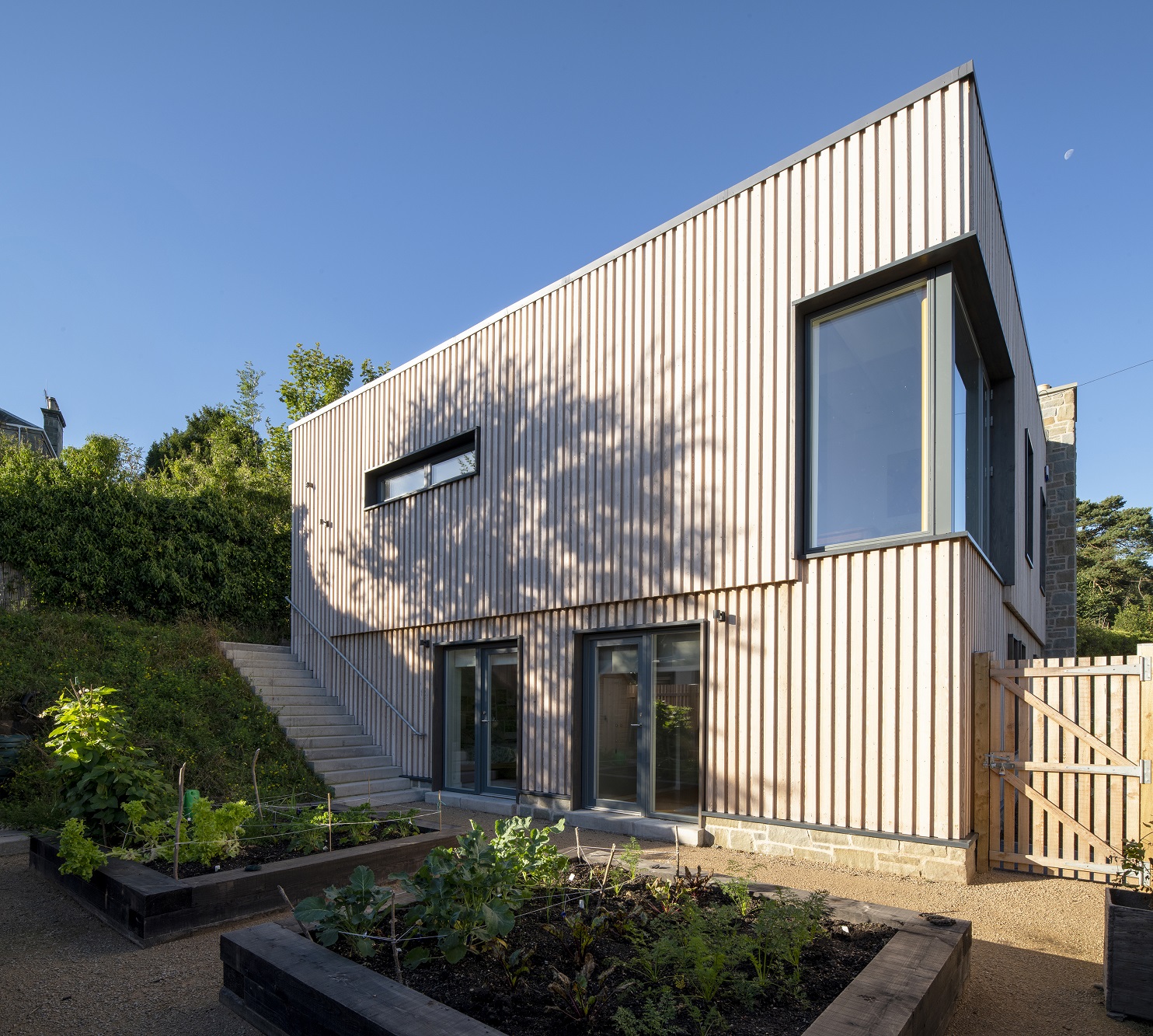
The Railway House
The 2023 judging panel is made up of industry experts Helen Lucas, Hunter Kirkpatrick, Teresa Macnally, Susannah Macneill, Suzanne McIntosh, John Shepherd, Liz Simpson, Steven Tolson and Gareth Williams and chaired by author, musician and architect Michael Angus.
Michael Angus said: “It has been an honour to be invited to chair the Saltire Housing Award this year. Its prestige as an award exemplifying the best in Scottish housing is well founded, and unquestionably evidenced by the quality of the shortlisted entries this year. All exhibited exemplary consideration of prescient and traditional concerns: liveability, craft, place making, environmental responsibility and altogether, delight. Those shortlisted highlight the best in Scottish housing, rightly being tremendous advocates of what is achievable when ambition, imagination, care and collaboration come together in the pursuit of excellence.”
The winners of the 2023 Scottish Housing Design Awards will be announced in a live ceremony in the autumn.







