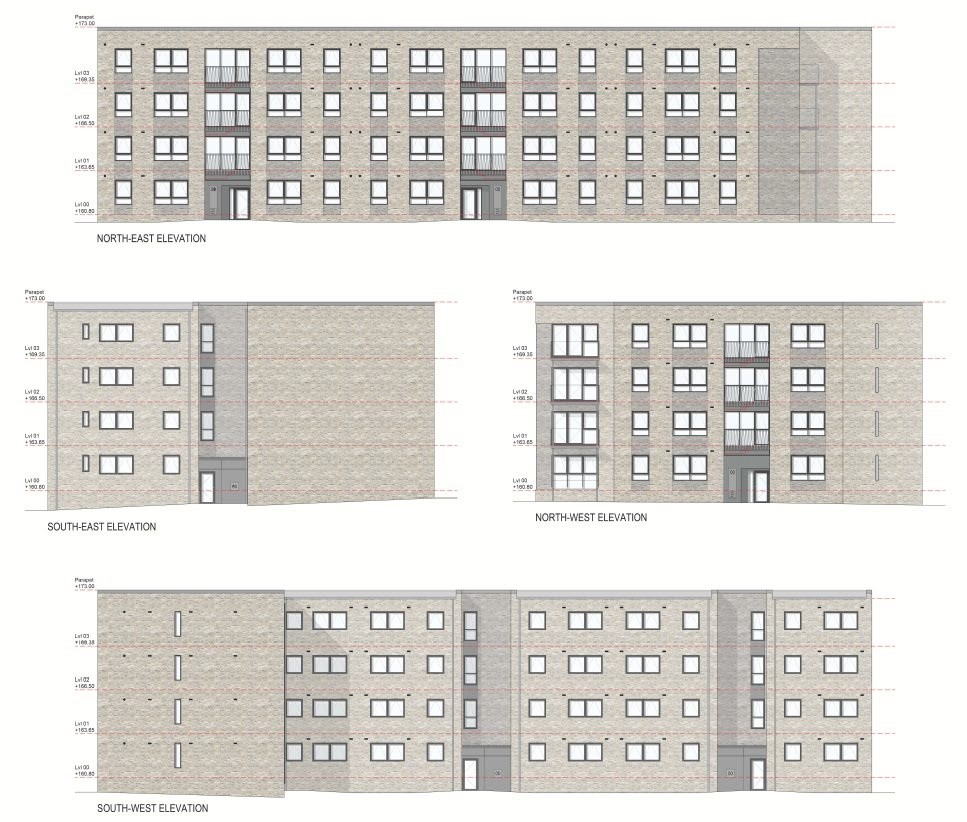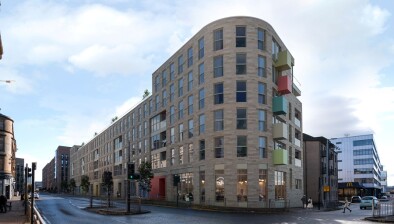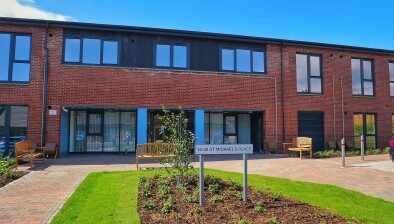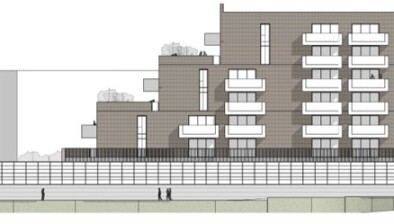28 flats planned for East Kilbride town centre
A disused garage site in East Kilbride town centre has been earmarked for the development of 28 new flats.

Architects at NORR have teamed up with Carmichael Homes & Interiors to submit proposals for the 0.2ha site at West Mains Road.
The plans comprise one flatted block over four storeys, car parking and associated landscaping.
All of the flats will have two bedrooms and are designated for private sale.
In a planning statement, the practice wrote: “Windows to the street elevations have been grouped vertically with a toning brick reinforcing verticality and lower fanlights provide for views while seated in living rooms and dining areas. Stair cores are expressed with full height fenestration and Paris balcony details again reinforcing verticality.
“A recessed detail at the ground floor entry point provides shelter at the main entrances. The living rooms to the corner flats on Glebe Crescent and Glebe Street benefit from having external balconies at first second and third floors.”







