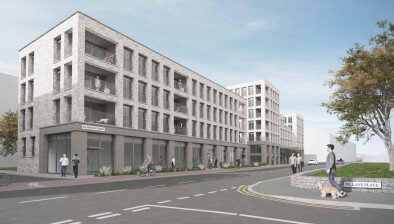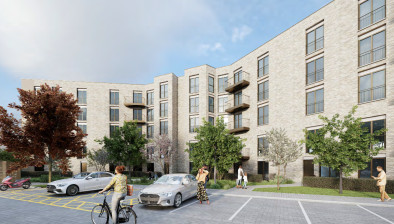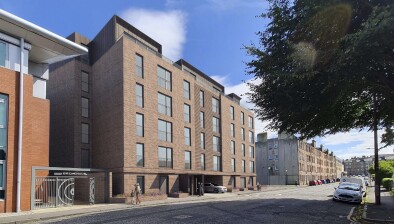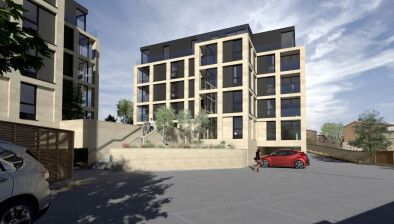Pensions firm plans residential conversion of former Edinburgh tram depot
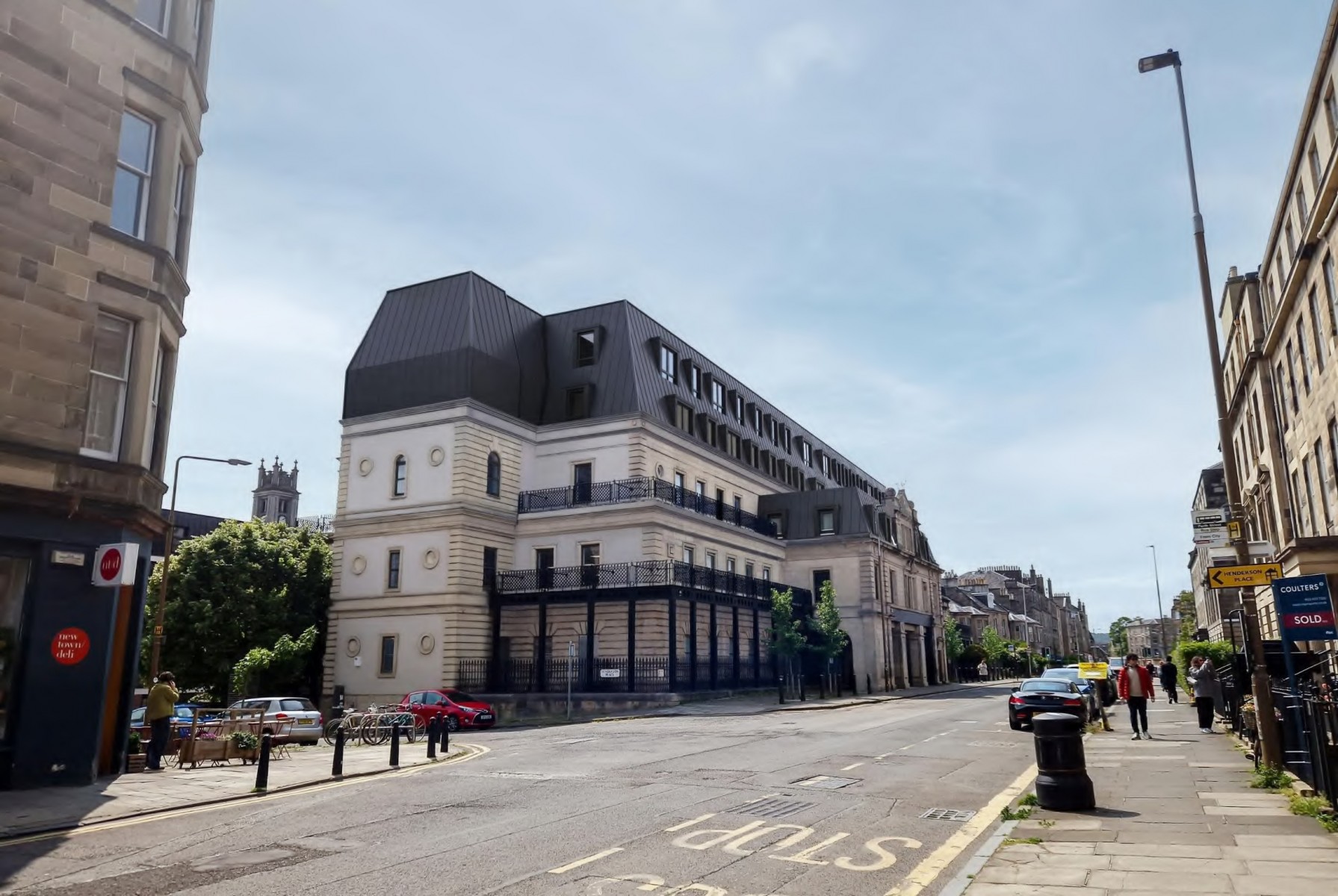
Plans have been lodged to transform a vacant Edinburgh office block into a 64-unit build-to-rent development, marking the latest step in the residential revival of the city’s New Town.
The proposals, submitted by CDA Architects on behalf of Royal London, aim to convert the existing four-storey office building at 57 Henderson Row, formerly the financial services firm’s headquarters, into new homes. Central to the scheme is the introduction of a new double-height mansard roof extension, designed to provide additional living space while respecting the building’s original profile.
The site has a rich history. Once part of Edinburgh’s tramway system, it served as the cable depot for trams running along Henderson Row and Dundas Street. By the 1930s, parts of the depot had been repurposed as a public washhouse. The original Victorian buildings were demolished in the 1980s and replaced by the current structure in 1992, which retained part of the historic façade and a tram cable pulley unit, now a key architectural feature.
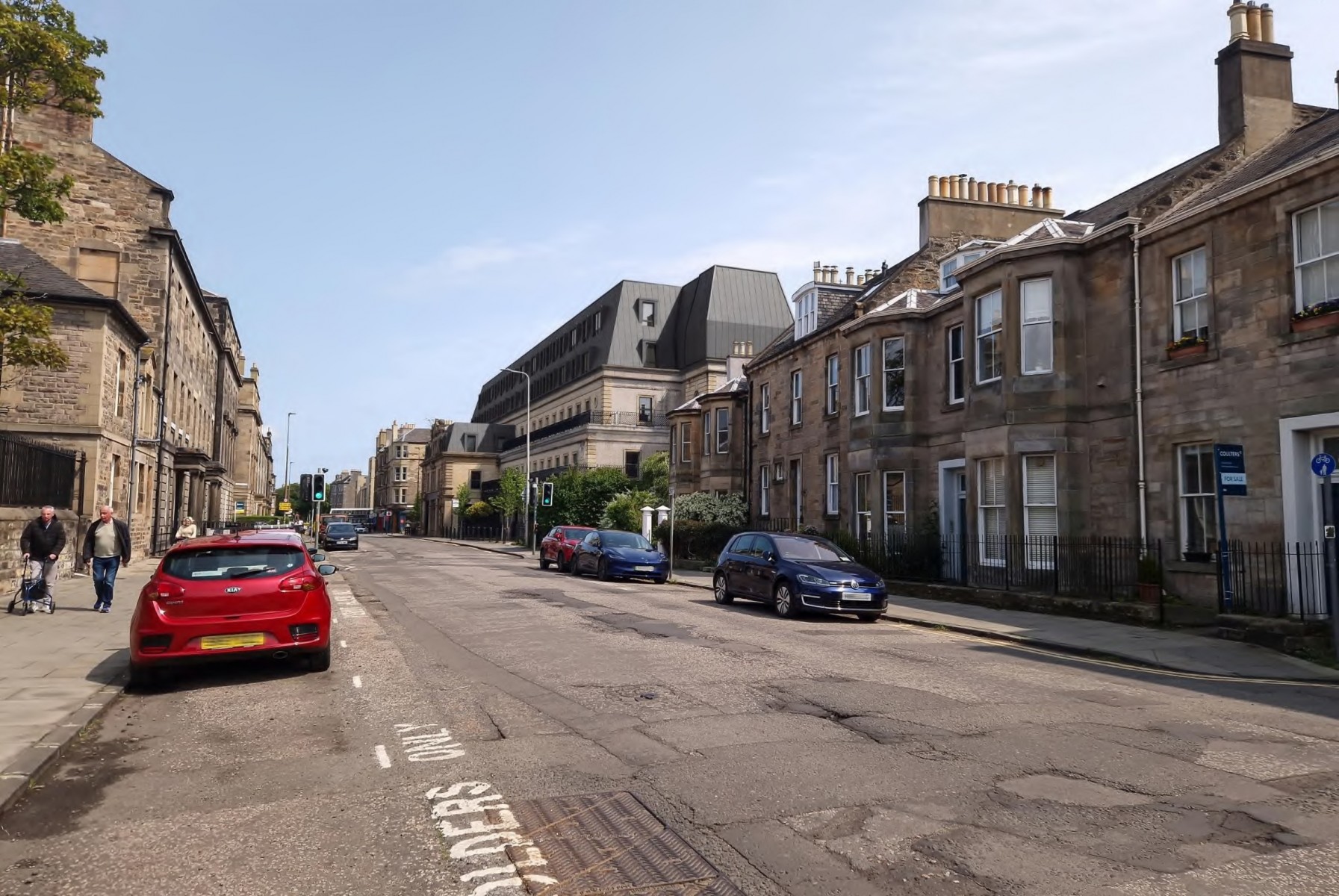
Since Royal London relocated its operations to expanded premises on Thistle Street three years ago, the Henderson Row building has remained empty. The conversion will see the existing 1,567m² mansard roof, previously housing plant equipment, removed. The displaced equipment will be relocated to the basement, making way for 11 new apartments within the new double-height roof extension.
CDA Architects note that the new roof design references the original Victorian mansard and will integrate naturally into the streetscape. “The existing building is already large and prominent in the streetscape,” the planning application explains. “The addition of a new roof profile will not add any alien-built form into the area and the additional height is in proportion with the existing building and its roof profile. Key views will not be affected by this modest form of development.”
The new roof will be clad in lightweight standing seam metal to reduce structural loading, and solar PV panels will be installed to support energy efficiency. Dormer windows on the south and east elevations will help bring natural daylight into the upper units, mirroring existing architectural features.
Aside from the roof modifications, external changes will be minimal. The historic front façade will be lightly cleaned, and existing decorative metalwork will be repaired and repainted.




